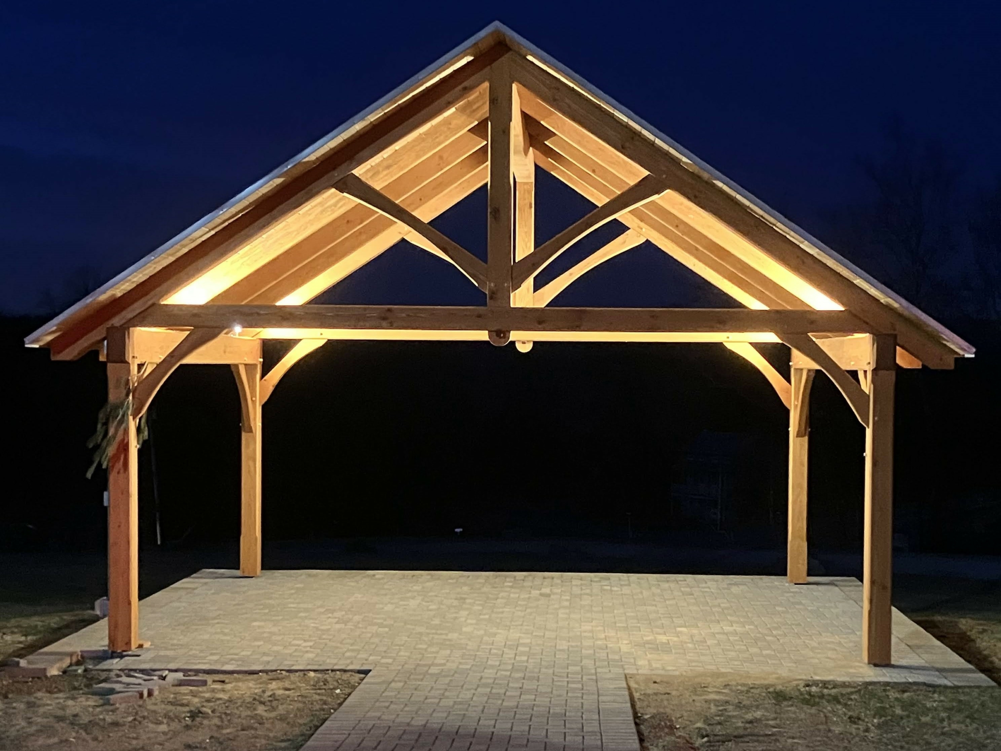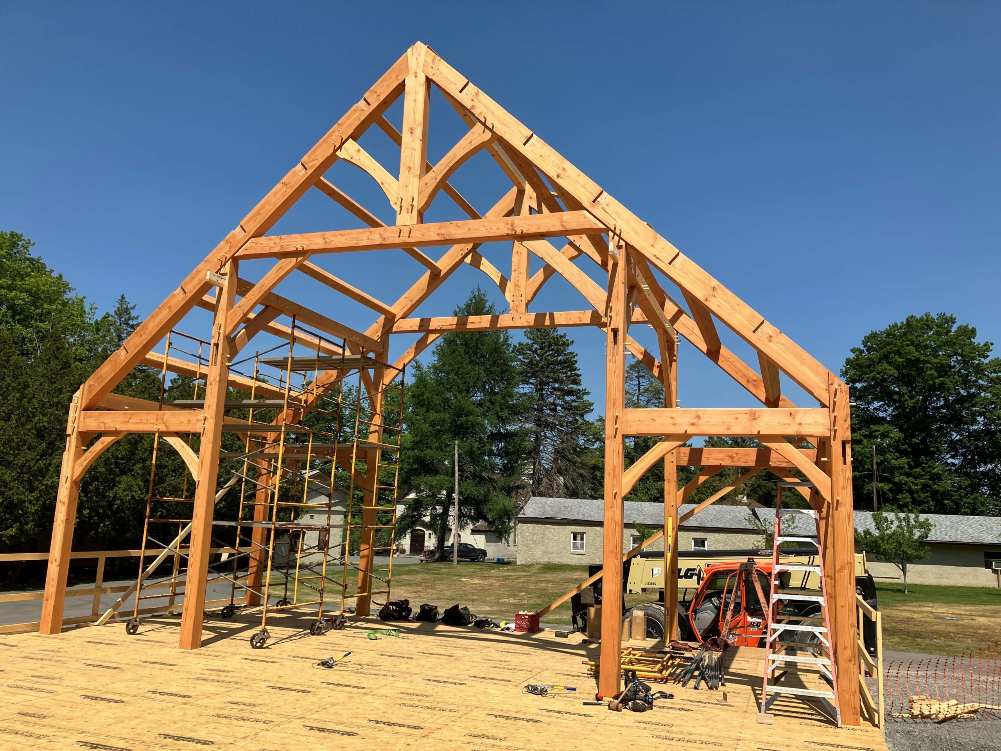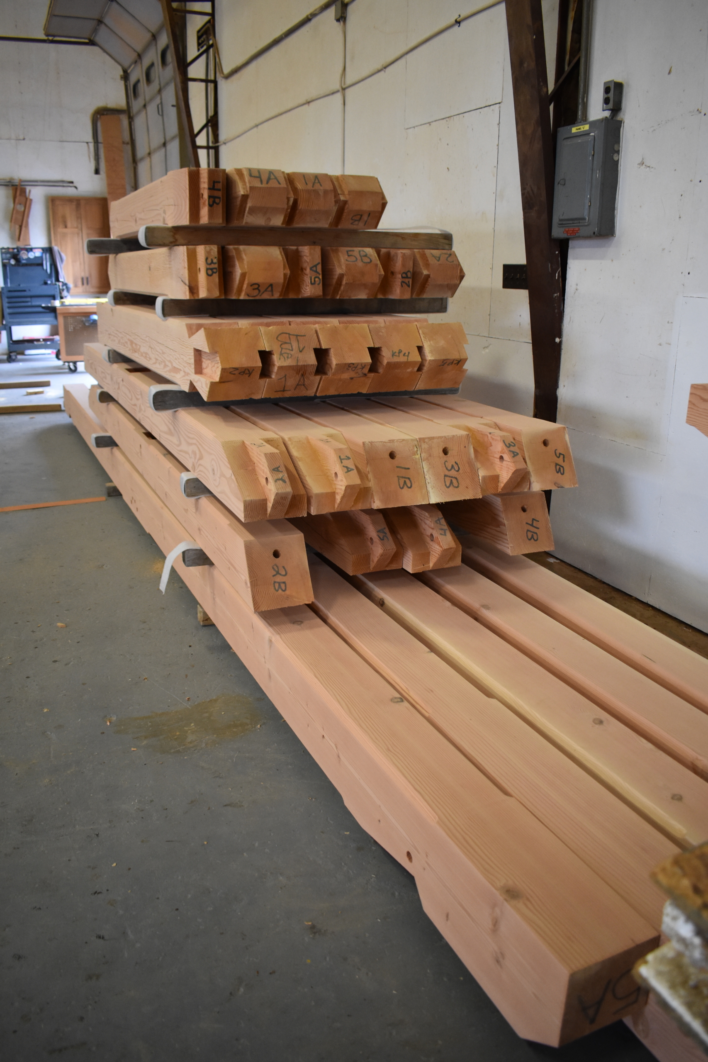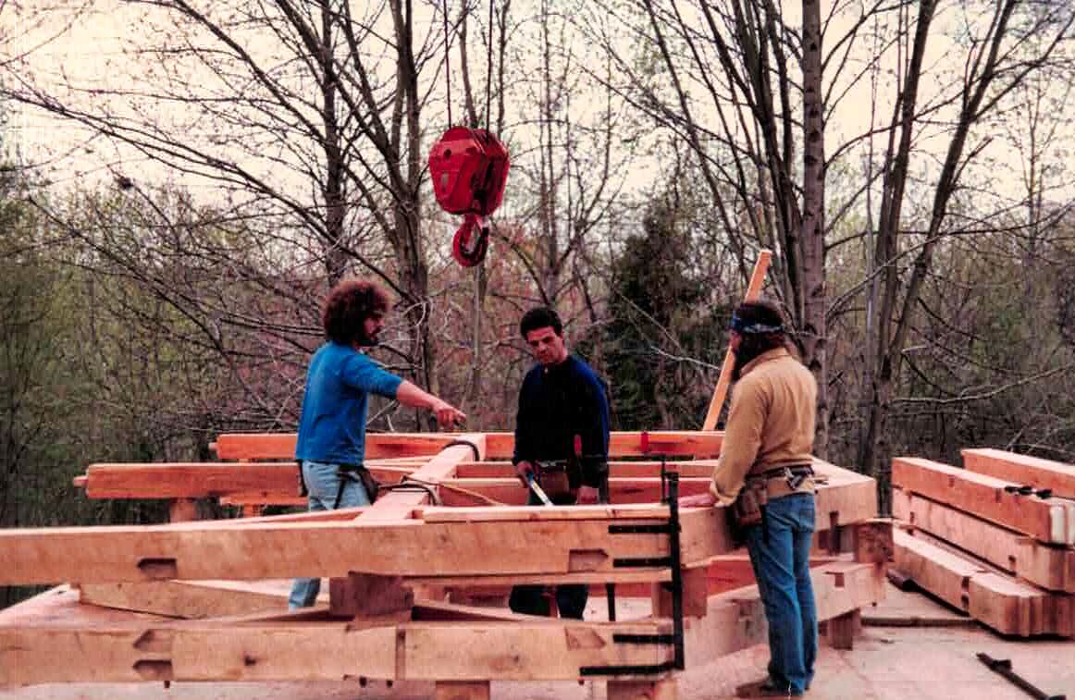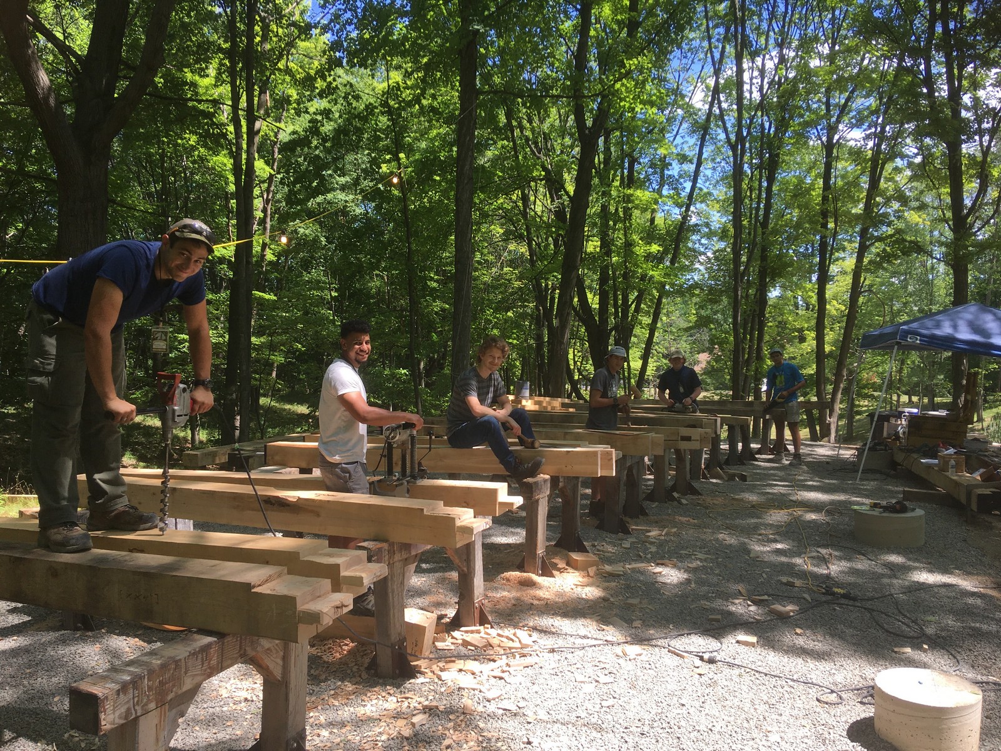Many years ago a scroll of rough sketches came over my then new thermo fax. After the first glance I stopped breathing. It was an awesome structure with a roof system more intricate and complex than anything we had ever done – hips and valleys, intersections and skews. As soon as I resumed breathing, I called the client and made arrangements for a visit to our shop. The project was to be a family retreat on the largest man-made lake in Pennsylvania. His family was Korean and he had built a successful business in Manhattan. The lot he had purchased came with an older house which he planned to demolish. Two things he said to me piqued my interest. One – the roof was large and flat, and it leaked; and two – every bedroom in the house had a view of the lake. I asked if he knew the name of the architect; he had heard it but couldn’t remember it. He did know that the house had been built for a judge in the 1940’s and that the architect was well known. Taking less than a wild guess, I asked if the name Frank Lloyd Wright rang any bells. It did.
Soon after, I made the trek to the site. As I approached the home from an elevated position I was treated to the delightful sight of ducks wading on the recently rained-upon flat roof. As I walked around videotaping the home a neighbor wandered over and, after deciding I was harmless, mentioned that he was disappointed to hear rumors that the house might be demolished. It had nothing to do with the significance of the structure but rather with the fact that while the lake seldom froze in winter his grandchildren could at least skate on the expansive roof. I thought of mentioning the obvious dangers that image brought to mind. Perhaps anticipating my unsolicited assessment of his grand-parenting skills, he ventured that the roof had been redone a number of times over its history.
Despite the roof’s shortcomings, this abandoned, un-insulated, fifty-some year old house had a very strong presence and an uplifting feel about it. The client was not at all open to rehabbing the place so I turned, in vain, to a well known collector of things Wrightian in the hope that he might be interested in dismantling and rebuilding at a different site. In the end, all I could accomplish was to convince the client to allow me to integrate much of the original structure’s stone work into his new house.
After I had fleshed out the conceptual drawings for the client, I executed a “complete-enough-to-give-a-price” timber frame model. I had been asked to price the frame using white oak. I don’t remember the overall cost (timbers + engineering + layout + carving + pre-fitting + finishing + freight + crane rental + erection), but I do fully remember that the cost of the raw oak to our shop was $20,000. After giving the client our budget he asked us to re-price the job using the finest Douglas fir available. He also requested that the Doug fir have no knots. As a number of the timbers were 32 foot-long 10×10’s, I felt such a request would be very difficult, if not impossible, to honor. We worked on the exact meaning of “no knots” for a bit and settled on a limit of one knot per 10’ per exposed face of timber with the knots to be no greater than 5/8” in diameter.
After a goodly number of phone calls, I connected with the timber supplier who had furnished the Doug fir for the refurbishing of the USS Constellation, the sister ship of the USS Constitution, a.k.a. ‘Old Ironsides’. The supplier could handle our order and our requirements, but it would be a salty price we’d have to pay. Our raw timber cost jumped from $20K to over $80K. The client didn’t bat an eye. I spent a lot of time back then in the shop and I well remember the first day of layout. I was hesitant and a bit unsure of myself when I began using a razor knife to score the cross grain line of the joinery. Taking saw and chisel to the timbers elevated the fear quotient. I was afraid to make a mistake and mar this perfect material. Maybe this unfamiliar trepidation was a good emotion since all went well with both the carving and the raising. But standing under the frame after the erection and taking in all the intersections, the joinery details, the perfect straight grain timbers with its few, beauty mark- like tiny knots and the overall presence of this structural sculpture, I was struck by a sense of sterility.
On the day we returned to the shop we took shipment of a load of mixed oak timbers. Mixed oak is pretty much a grab bag of whatever oak is available, including red, white, swamp, pin, scarlet red and black. Other than white pine, in this part of the country, mixed oak is the least costly of the viable timber choices. The clients for whom these timbers were ordered were young and on a rather tight budget, and they had five really young adorable daughters. This house was their dream home. After their timbers were set up on saw horses, I went into the shop to inspect them. My head dropped immediately. After working with near perfect fir this hodgepodge was a sorry mess. But the visual defects of these timbers propelled us to our task with heightened fervor.
After we raised the frame I stood in its belly and realized again something which I should never have forgotten in the first place. One of the things I love about wood is that it once was alive, and that, as with all living things, there is infinite variety. The frame that we had fashioned from incredibly similar, straight grained, unblemished timbers, looked bland precisely because of its homogeneity and perfection. The frame fashioned from wildly divergent pieces looked real precisely because of its differences and imperfections. So, I guess that, at least in this situation, the whole was greater than the sum of its parts.


