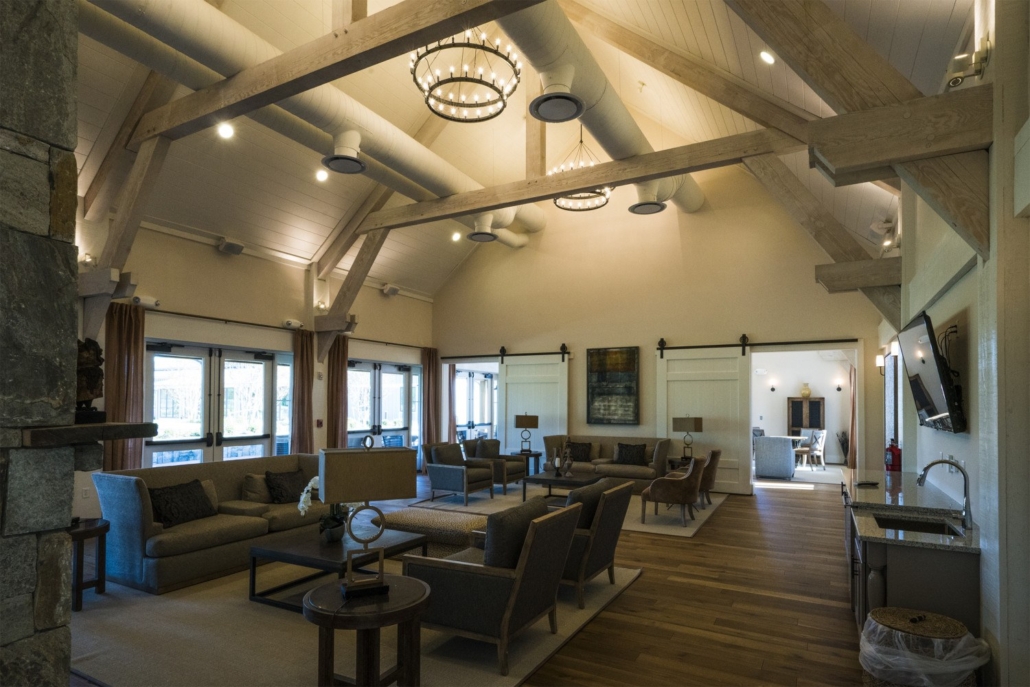An emerging trend in upscale housing developments is the creation of a community hub intended to anchor and strengthen the sense of community. In the master planning of such a community center there is often an overt effort to mimic a feeling of organic growth, as if the buildings and facilities that make up the center had grown naturally over a period of many years, rather than being built all at once. Such is the Recreation Center at Potomac Shores, a planned community development in Dumfries, Virginia, several miles south of the Washington, D.C beltway.
When clients and their architects and planners involved in the creation of such communities are sensitive to a targeted use of materials, opportunities for the use of heavy timbers seem to quite naturally multiply. The Potomac Shores Recreation Center is comprised of four separate structures, each with some heavy timber construction: The main Recreation Barn, and adjacent Social Barn and Market Pavilion, and a Pool Pavilion at a small remove from these three buildings.
Of the four structures, the Market Pavilion is the only one that might be called a “pure” timber frame: there is no hybridization of construction methods, and wherever possible, only traditional joinery was used. This notwithstanding, it was necessary to design a post foot connection that would not only resist the wind uplift, but also provide a stout moment connection to aid in lateral load resistance. This connection ended up being a custom-fabricated steel saddle that was directly anchored in the foundation masonry.

