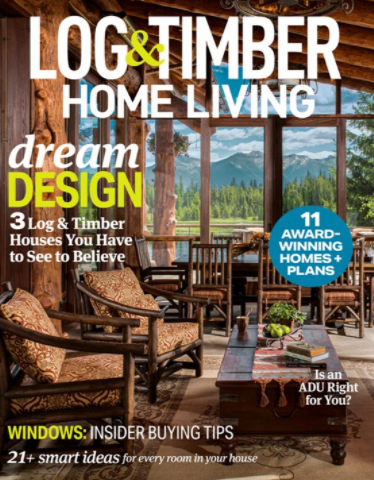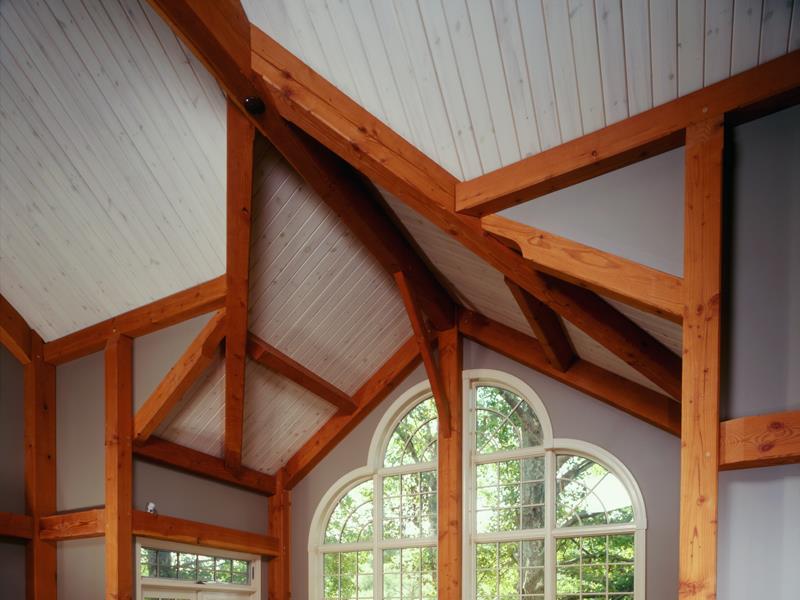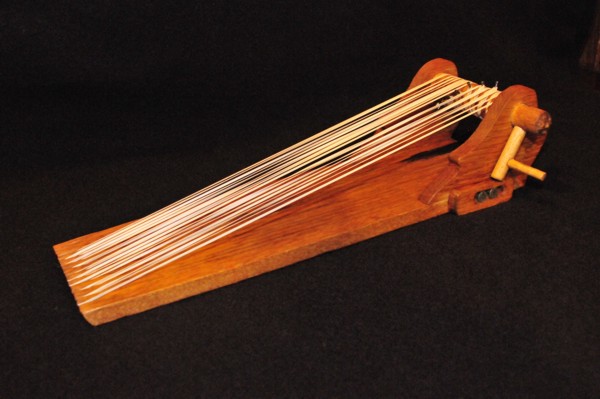Back in the 70’s I taught a high school design class for which the prerequisites were two years of mechanical drawing and one semester each of wood shop and metal shop. The students in this design class would have limited access to both wood and the metal shop. I would present one problem at […]
Read More...Blog & News
Featured in Timber Home Living

Timber Home Living Magazine, in its 2012 Special Edition selected twelve homes from across the country as the Best Homes of the Year. Lancaster County Timber Frames’ LEED Gold-certified Ember home was one of those selected and featured. The Timber Home Living magazine website can be found at http://www.timberhomeliving.com.
Read More...Ceilings in timber framed Spaces

It’s probably safe to say that the vast majority of ceilings installed over timber frame roof systems are v-grooved tongue & groove boards, 6” or 8” wide. At least that’s the impression you’d get after leafing through timber frame magazines and books, or after visiting the web sites of timber frame companies. Natural, unfinished white […]
Read More...
