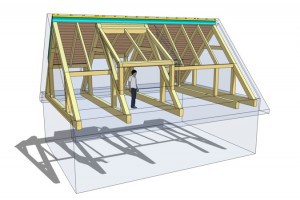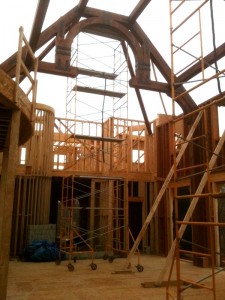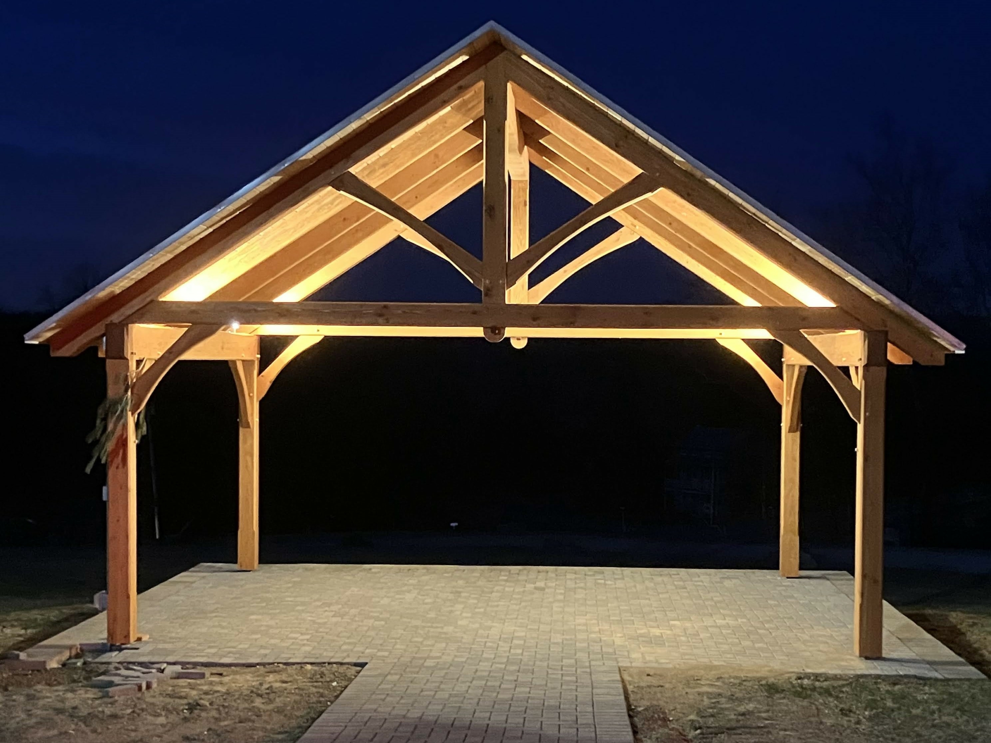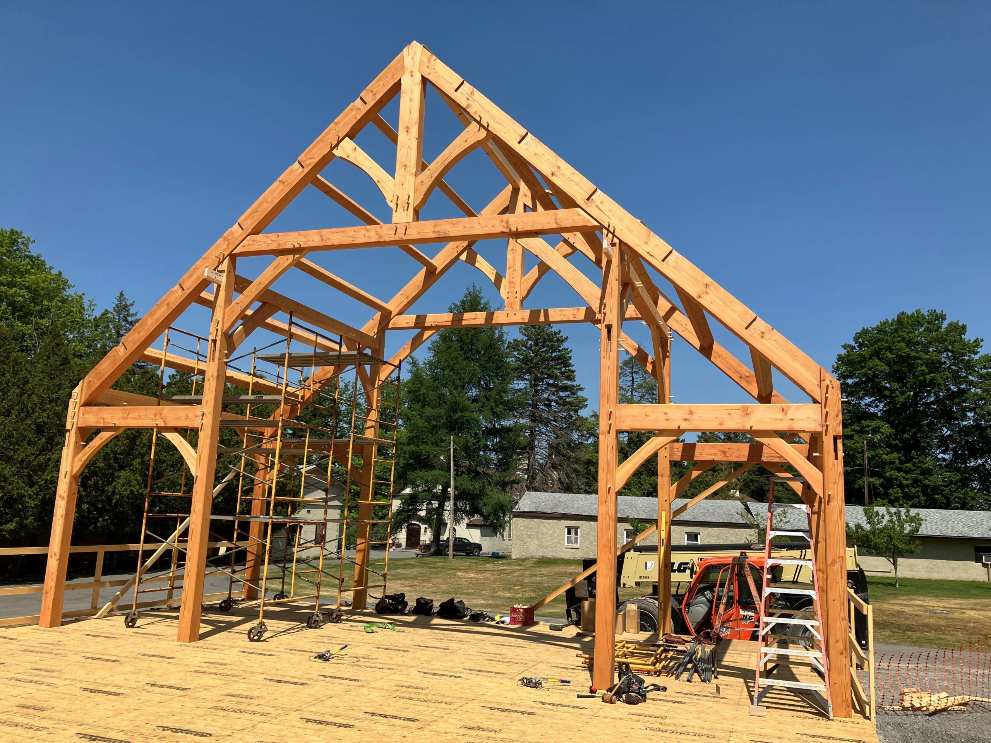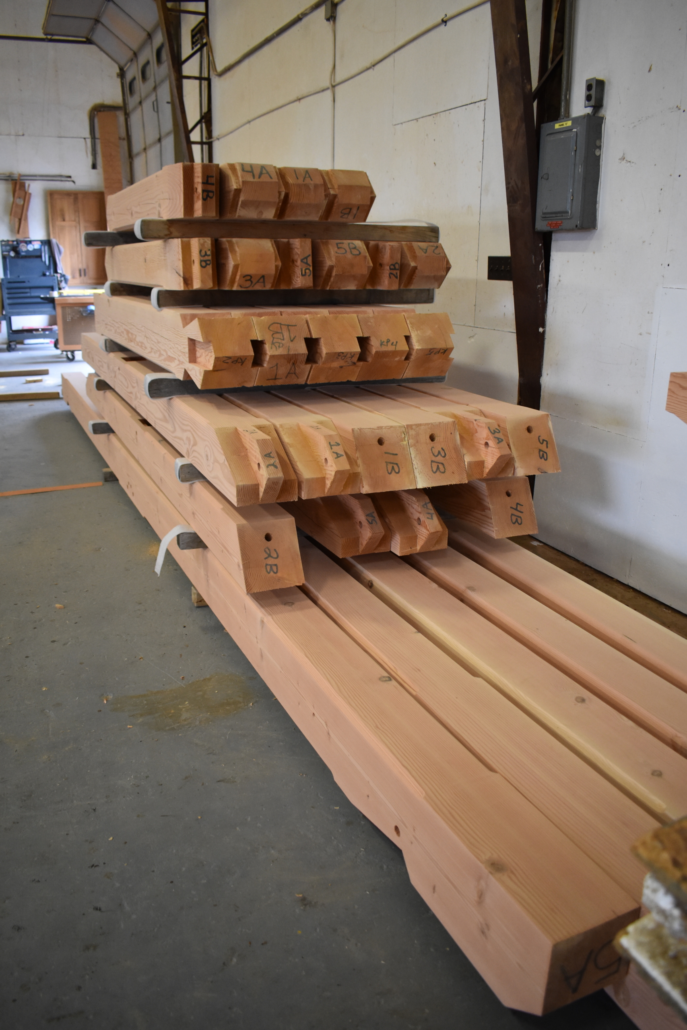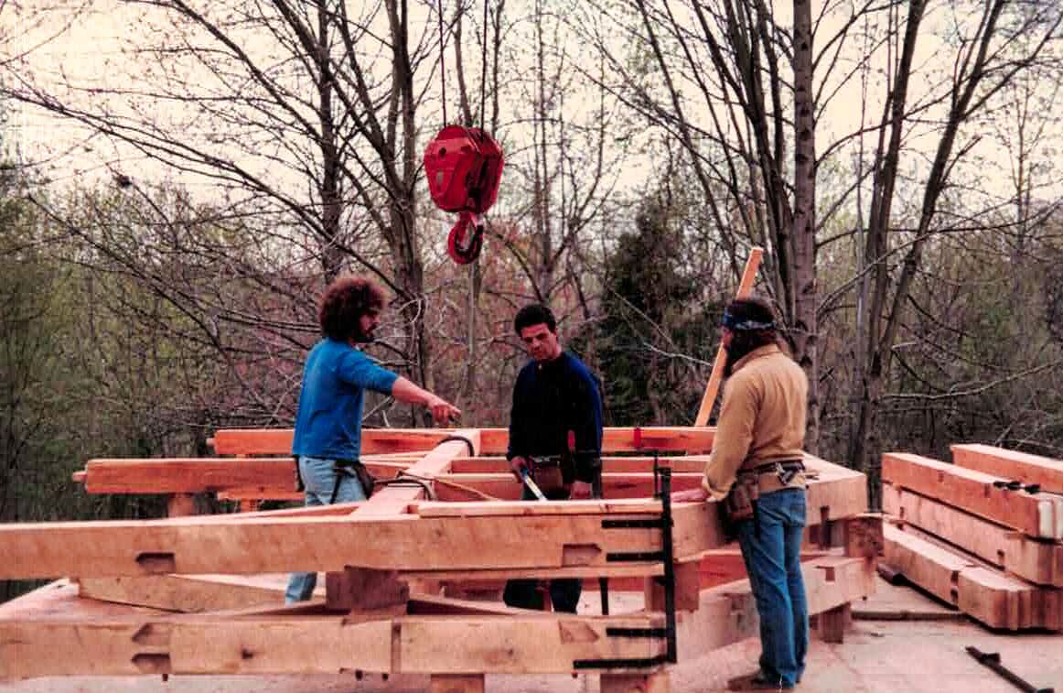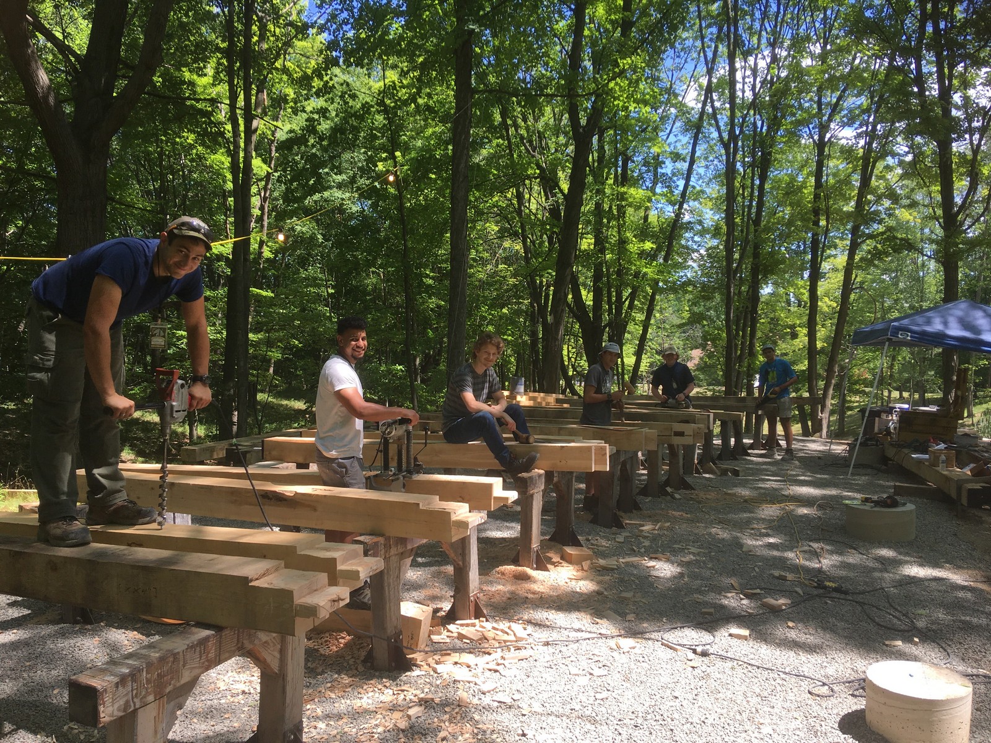LCTF recently contracted with eciConstruction of Dillsburg, PA to fabricate and install a timber-framed roof system for an octagonal community center at the Country Meadows Retirement Center in York, Pennsylvania. The width of the octagon is close to 80 feet. A clerestory and cupola will be constructed atop our timber framed structure. This marks our second major collaboration with eciConstruction in York. It’s always great to travel to the many picturesque locations where we erect our timber frames, but it’s also great to do something close to home once in a while. An early August erection is planned.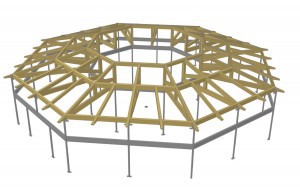
The “Grand Hall” is up! Here’s a photograph of the massive timbers (12×18 rafters!) for a ball room like space for a 19,000 square foot residence in New Jersey. The frame uses an abundance of laser cut and face-mounted steel plates.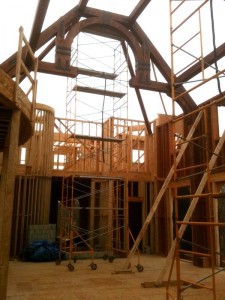
Lancaster County carriage house: LCTF recently contracted to fabricate and erect a hybrid carriage house roof and floor system for a client in Lancaster County. The second floor of the carriage house will serve as a home office for an engineering practice. The space will have custom-built cabinetry matched to the timber structure. A late May raising is planned.