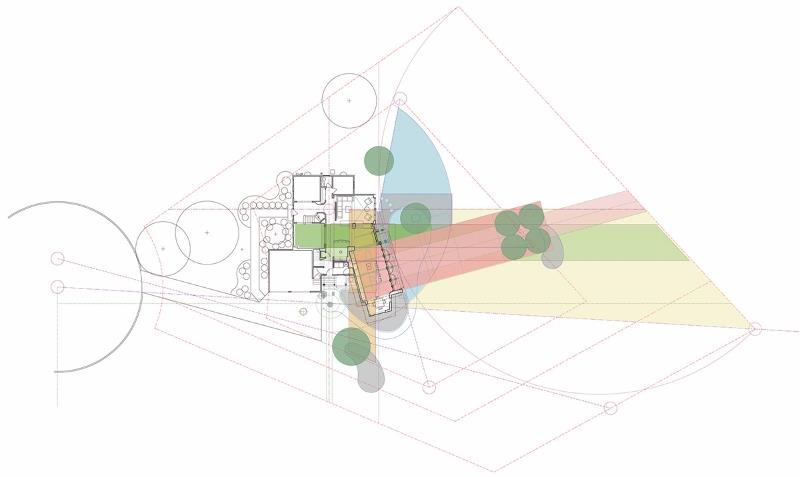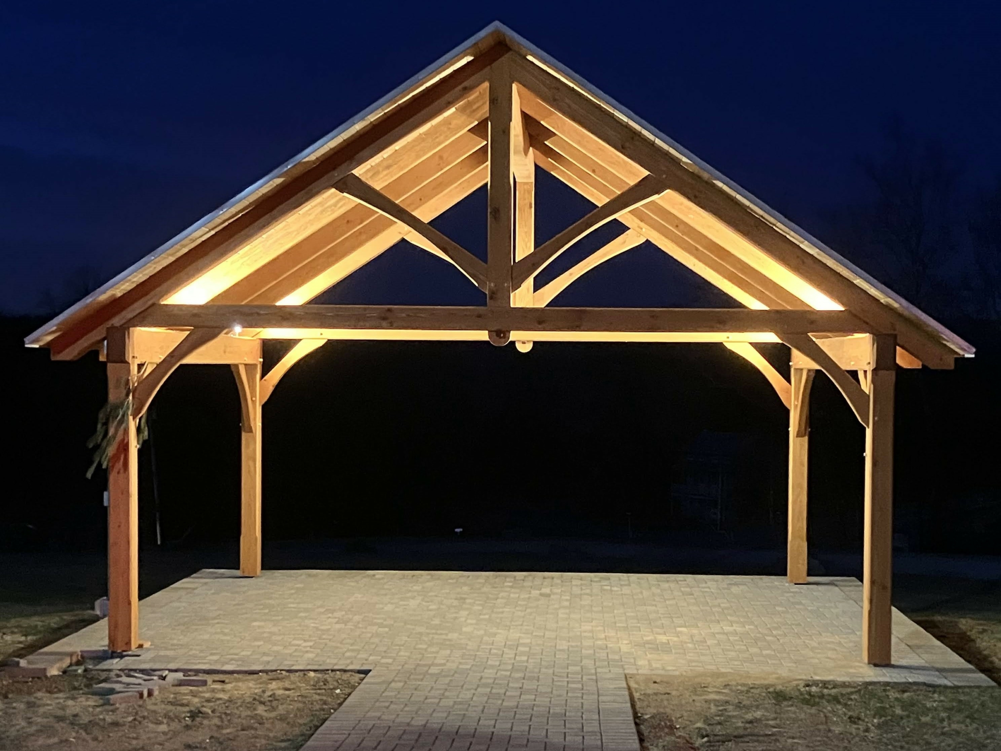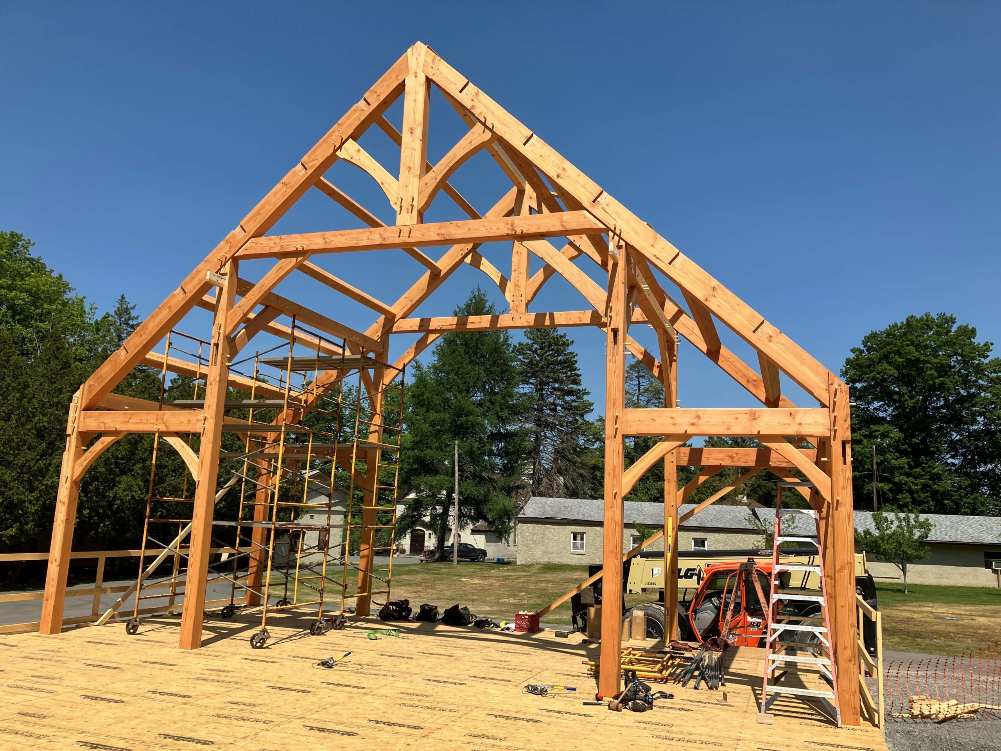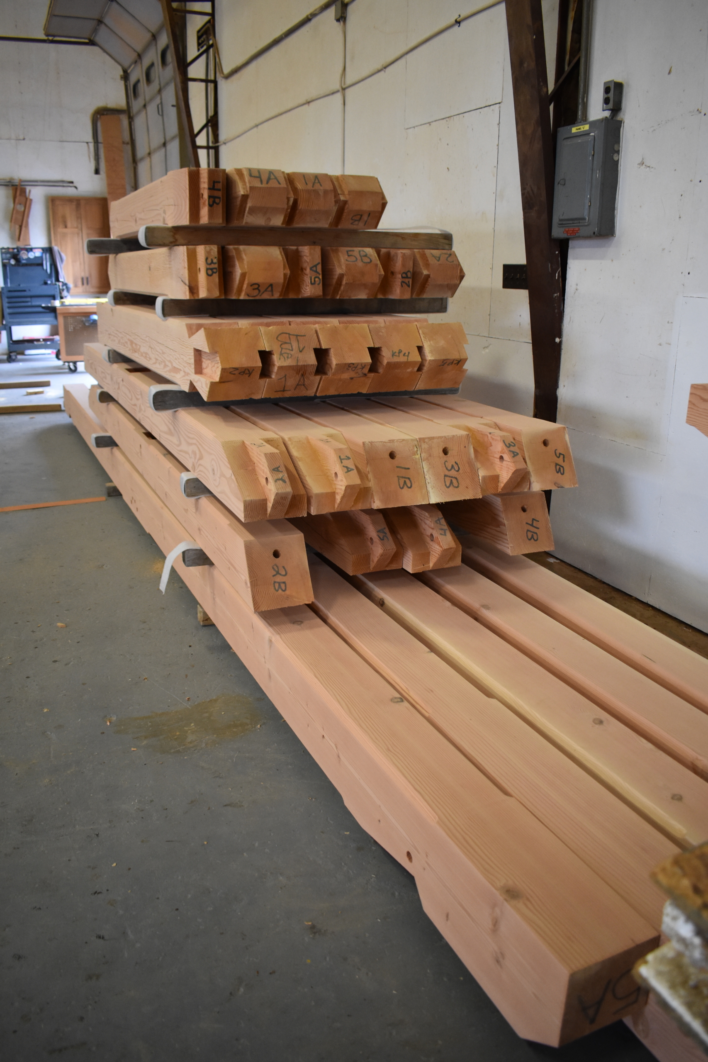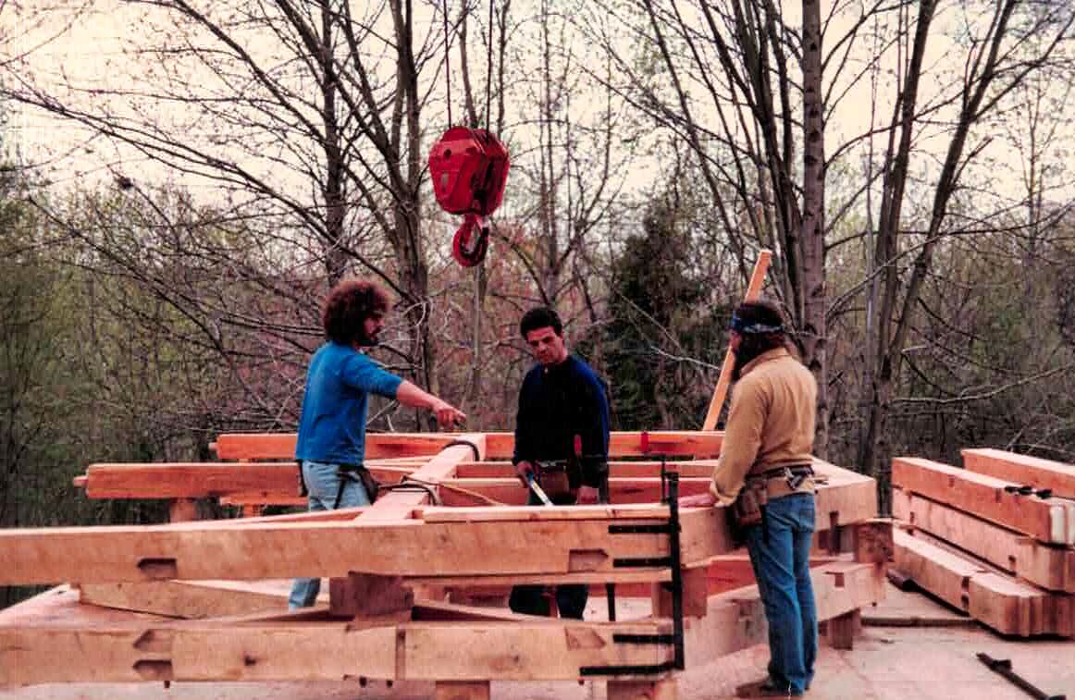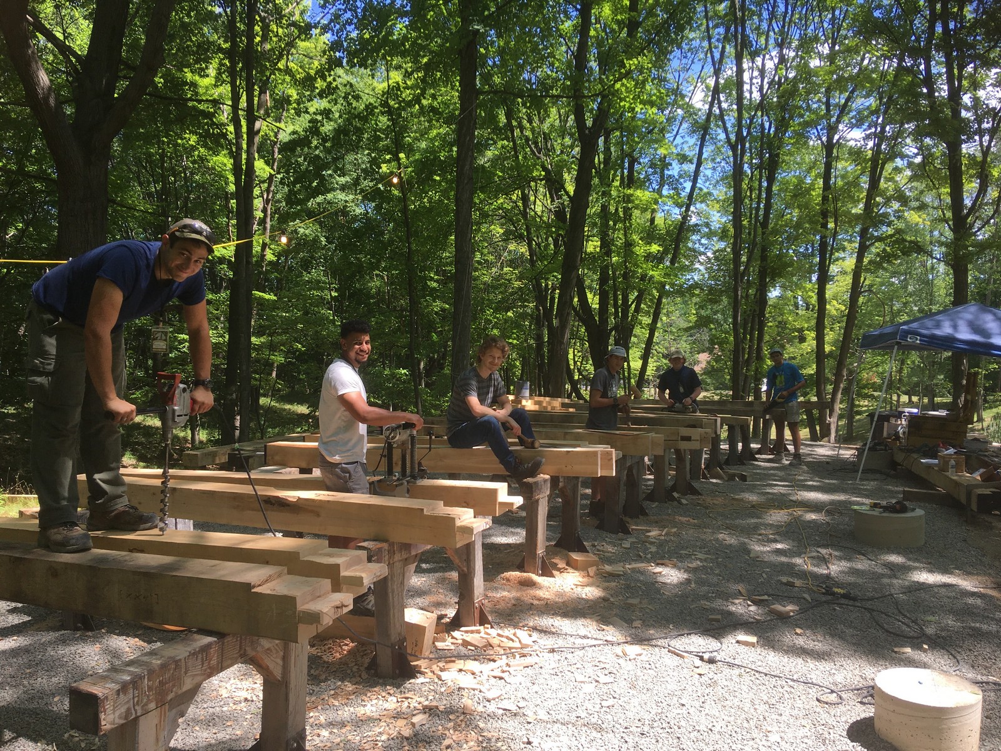The Rise of the Hybrid
In construction, the term “hybrid” refers to the combination of major methods or types of fabrication. Almost all structures are a mix of methods or types, e.g., masonry foundation or basement and stick-built platform walls and pre-manufactured fish-plated 2x roof trusses. In timber framing the term “hybrid” is more specific. It signifies that part (roof systems or floor systems) or portions (great rooms, porches etc.) are timber framed any everything else is something else. The term “whole house timber frame” is just that – a house in which virtually every exterior wall, the roof, and the floor system are timber framed. During the first decade of the “timber frame revival” that vast majority of structures built were whole house timber frames and they were wrapped in panels. Panels soon became structural, however, and then the whole system became unnecessarily redundant.
Redundancy, in many situations, is a good thing. Think spacecraft, airplanes, submarines, even cars. Redundancy costs money, which is fine if the cost is outweighed by the benefit. But if there is little or no benefit then redundancy may be foolish. In a house, I would think it wise to have redundancy in the smoke alarm system- that is, one set powered by the house electric line and the other set powered by batteries. Small expense, large potential benefit.
In a whole house timber frame wrapped in structural insulated panels, though, the redundancy costs a lot and imparts little. At some point, I began to realize that we were doing many of our clients a disservice. As I looked at European structures, particularly in those regions where masonry was available, I saw walls made of masonry with floor and roof systems of timber. Made a lot of sense – the walls were strong enough to withstand lateral loads without the need and expense of posts and braces. And the timber frame was used where it made both structural and aesthetic sense. A plywood clad 2×6 stud wall or a SIP wall is also fully capable of resisting lateral loads and it is a simple thing to integrate a timber framed floor and truss system in either wall system. An added benefit to this approach is that kitchen cabinet installation is not complicated by posts and braces. Also, costly timbers do not get hidden away in closets or utility rooms.
Yet another benefit is that by limiting the amount of timber framing in a house, or by restricting it to special areas, its impact increases. When I submitted an article on hybrids in 1998, hybrids constituted close to 50% of our residential projects. Since then I have published several more articles on that subject and in 2008 Tim Diener, a principal in the company, and I had our book Timber Frame Hybrids published by Schiffer Publications, LLC. At this point in time, hybrids account for 85 to 90% of our residential work. In visiting the websites of other timber frame companies I see similar momentum.
I fell in love with timber framing because I love art and to me a well-executed timber frame is a structural sculpture. It is warm and inviting, its mass and interplay of joinery gives a sense of strength and security. It is also honest – what you see is what you get.
Poor craftsmanship and irrational engineering cannot be hidden under plaster or drywall or wallpaper. The big drawback is that such work is not inexpensive. Nor should it be. But by using it judiciously, by placing it where it makes sense, we can conserve precious material, we can contain costs and we can share this beauty with more people. I do want to mention that we have had many clients who have no idea of what it is like to live on a budget request a hybrid – just because it appealed to them.
Sharing
The Timber Framers Guild, initially called The Timber Framers Guild of North America, was in existence for two years when I came into the craft in 1986. It was a diverse group of passionate people and the focus was on education. The annual conferences were highly anticipated and were hugely attended. By 1990 a sub group – The Traditional Timberframe Research & Advisory Group had formed. This group focused on the documentation, preservation, reproduction and restoration of historic timber framed structures. Five years later The Timber Frame Business Council was established with the intention of providing information and resources to support and strengthen the timber frame industry. In 2006 another sub group emerged, the Timber Frame Engineering Council, for the purpose of advancing the technology of timber frame engineering.
In my earlier incarnations I have been involved in several professions and businesses where processes, advancements and other propriety information were guarded just less severely than is the formula for Coke. Not so with timber framers. From my earliest days in the craft up to present, I have found the willingness, or better, the eagerness to share information, solutions, secrets, short cuts-everything among each other without parallel.
This sharing may be the only constant in a sea of change. To my fellow timber framers, friends and/or competitors, thanks from me and from all of us at LCTF.
What I miss most
During my first decade we would invite our clients to spend some time with in the shop carving their frame. A fair number would take us up on the offer and would spend a day, several days or even a week with us. Some would participate with us during the raising of their frame. We kept the operations they performed simple and monitored them well. I can’t remember a single time where it was anything but a pleasure for them or for us. They came away feeling very connected to their frame and we came away feeling connected to them. Then, as we grew and could afford more “complete” insurance coverage, and, consequently, more scrutiny from our insurance carrier, we were forced – not advised, forced – to curtail this practice.
There are other things I miss from the earlier days, but none more than the absence of this form of client interaction.
– Tony Zaya

