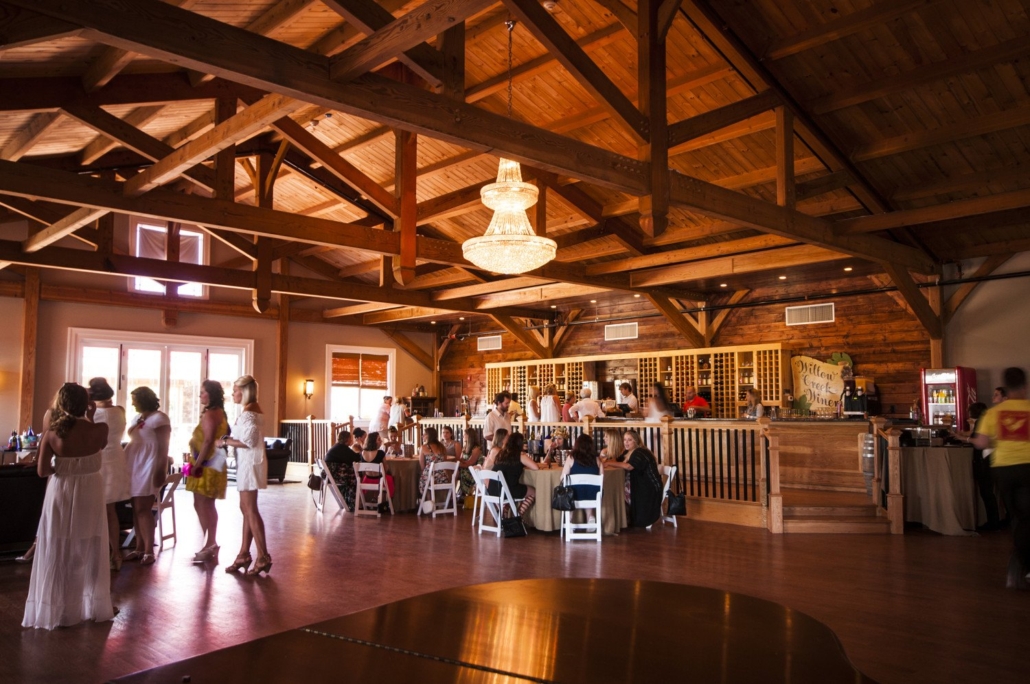This hand-carved post-and-beam winery building sits on a 50-acre vineyard on New Jersey’s Outer Coastal Plain. The main section of the timber frame consists of nine bents, with trusses spanning 50 feet. The frame and building were designed to withstand coastal wind speeds of up to 120 mph. The lower chord is segmented and connected at the king post by an embedded and concealed steel plate spline with hardened steel pins. Steel spline plates and other connectors are used throughout, all concealed inside the timber members. The timbers are Douglas fir, select structural, and free of heart center.

