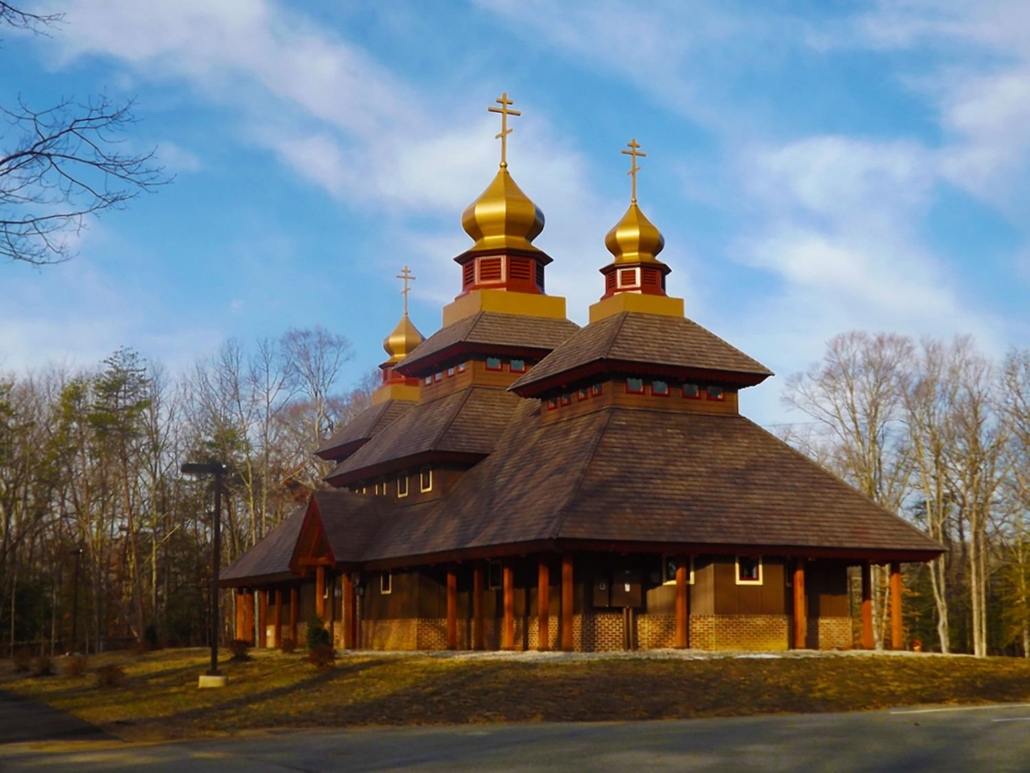When we first met to discuss this project with Father Joseph Edgington, the architect, and the church building committee, it was in a rather modest rancher whose modified garage was being used for Sunday services. In our minds the proposal for a new church required a huge leap of faith to bring to reality. In this parish, apparently, faith was not in short supply.
The design stays as close as reasonably possible to the traditional architecture of the Orthodox churches of the Carpathian region of Eastern Europe, with concessions to modern engineering, materials, and building codes. The timbers are Douglas fir, select structural grade, and free of heart center. Most of the timber connections are traditional mortise and tenon configurations, but where tension loads were high, steel, in the form of bed bolts, was employed. The rafter plates had to act as tension rings to contain the downward and outward thrust of the rafters, so steel bed bolts were put into service at those corners. The three turrets or towers were built on the ground then craned into position.

