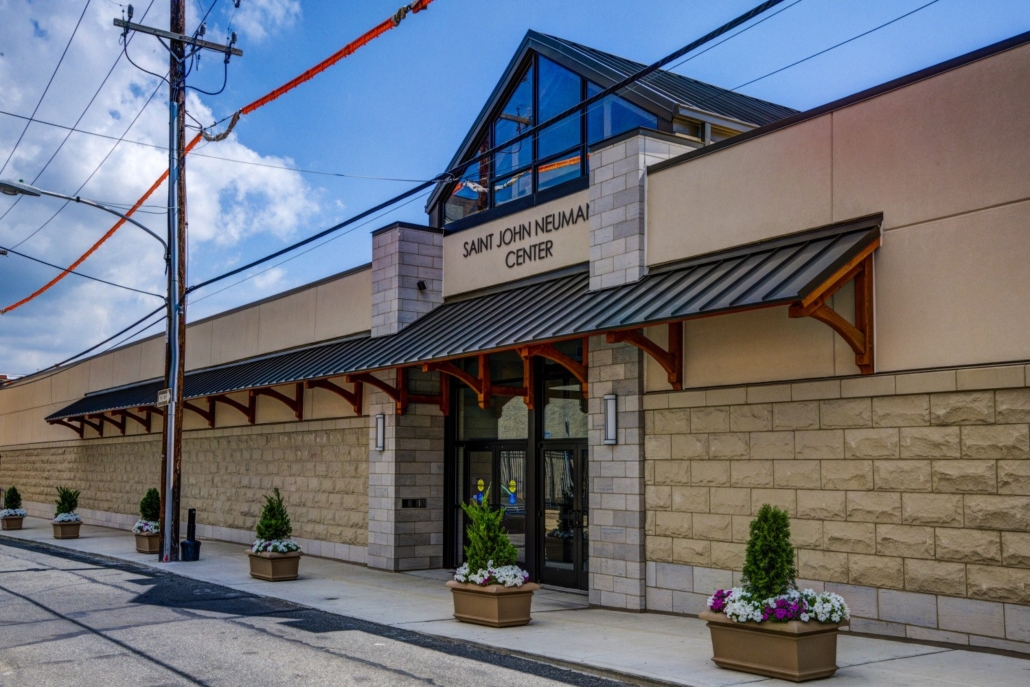To the rear of St. Peter the Apostle Church and the Shrine of St. John Neumann, and across a narrow city street, sat a long and narrow flat-roofed brick building that the parish had been using for storage. When the design work for the atrium was winding down, the parish proceeded with plans to convert the warehouse into a community center and library for the St. John Neumann archives. Lancaster County Timber Frame’s work consisted of a timber-framed truss system for the lobby and a 100-foot-long bracketed-brace pent roof for the exterior.

