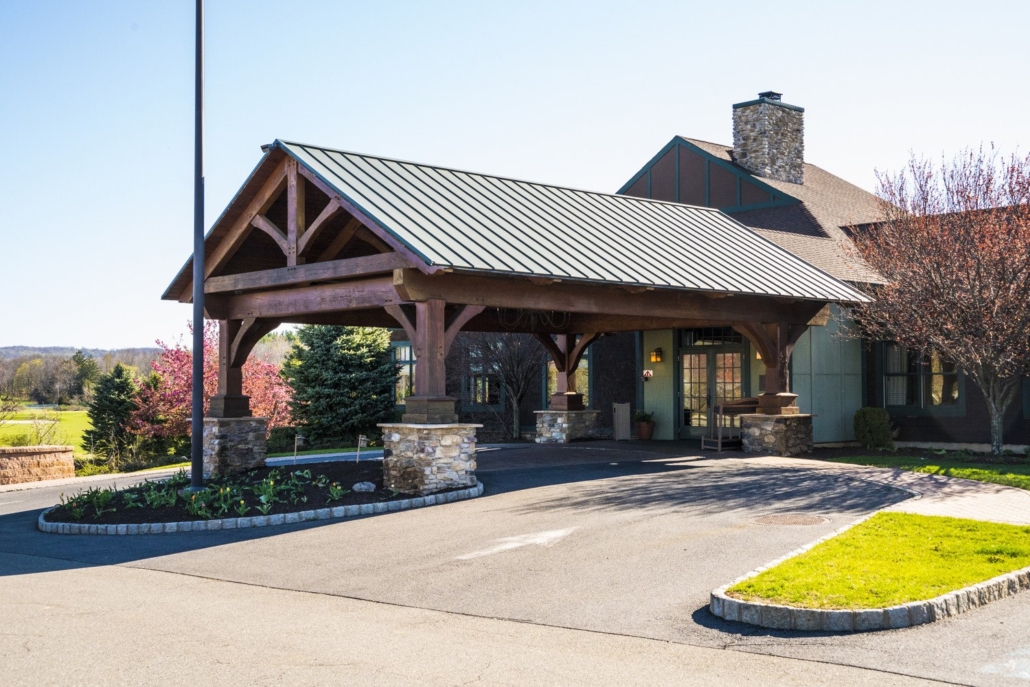Historically the term “porte cochère” referred to a covered entrance to a building through which a carriage (or motor car) could pass from the street to an interior courtyard. Today, particularly in the United State, the term can also refer to a roofed structure that extends from a building over an adjacent driveway to shelter those exiting a vehicle.
This porte cochère, at the entrance to a private clubhouse, is comprised of size king post trusses attached to two longitudinal plate, which are, in turn, supported by posts at each corner. The two knee (or wind) braces at each corner post help the structure resist lateral loads. The fifty-two Douglas fir solid timbers totaled 6,400 board feet.

