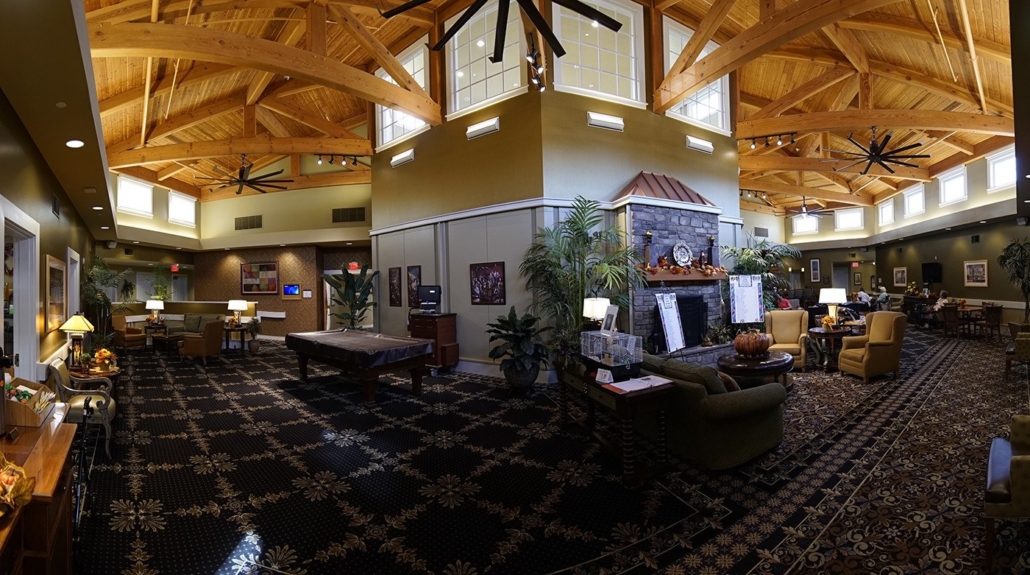2011
Timbers: Interior
Species: Douglas Fir
Surface: Sanded 4 sides
Grade: #1 or Better
Quantity: 148 Pieces, 17,909 Board Feet
Interior Finish:
Edges: Stop Chamfered
Joinery: Ash Pegs – Flush
One of the more intriguing design challenges we deal with from time to time is the octagonal timber frame. This one – a dining and lounge facility in a high end retirement community – was one of two octagonal timber frames we completed in 2011. The interior space is divided into two octagons – an inner one and an outer ring. The building filled in the space between two existing residential wings.
The whole building – measuring about 80 feet across – houses dining rooms, a bar, and several lounge areas. The inner octagon isn’t timber framed, but the lofty clerestory windows actually look through to the timber framed outer ring. The outer ring is outfitted with several 8 foot diameter “Big Ass” ceiling fans (that’s the actual brand name).
The sixteen Douglas fir trusses are simple common trusses with vertical and diagonal struts. They’re tied together with top plates, eave plates, and purlins, over which a structural deck of 3 inch thick Douglas fir Lock-Deck (tongue and groove boards) is installed.
Country Meadows is located about 20 minutes from our shop and offices in York, PA. This project was our second with eciConstruction of Dillsburg, PA. The first one was the St. Matthew’s Church, also in York.

