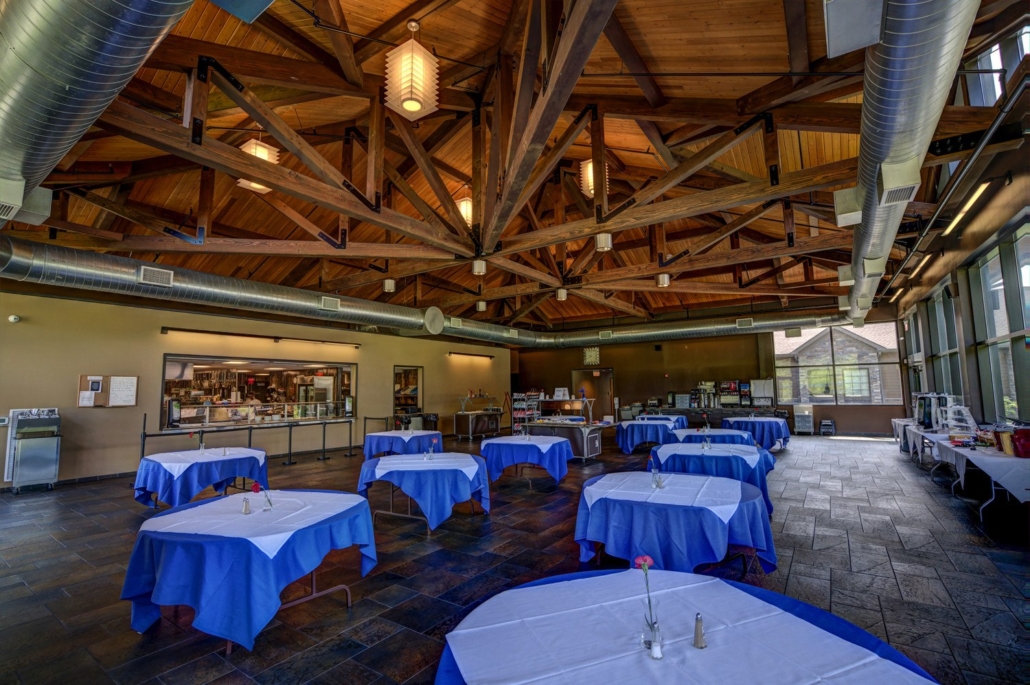2017
Timbers: Interior
Species: Douglas Fir
Surface: Sanded 4 sides
Grade: Select Structural
Quantity: 230 Pieces, 9,609 Board Feet
Interior Finish: Watco Black Walnut
Edges: Stop Chamfered
Joinery: Steel Plates/Bolts
Ceiling Boards: 2×6 Lock Deck, Doug Fir, Natural Cedar #686
LCTF’s work at this treatment center consisted of two heavy timber roof systems which are supported by steel columns embedded in conventionally-framed walls. The smaller structure, the lobby, measures 35 feet by 43 feet and is a simple gabled roof. The larger dining hall measures 53 feet by 63 feet and is a hip roof. The timbers, 230 of them, were solid Douglas fir and the total timber material for both areas was 21,000 board feet.
Other than being mindful of the bolting sequence through the multi-flanged steel connectors at the top and bottom of the king posts, particularly at levels where the angles are acute, and, perhaps contending with a very muddy site, this project was completely devoid of challenges and drama.

