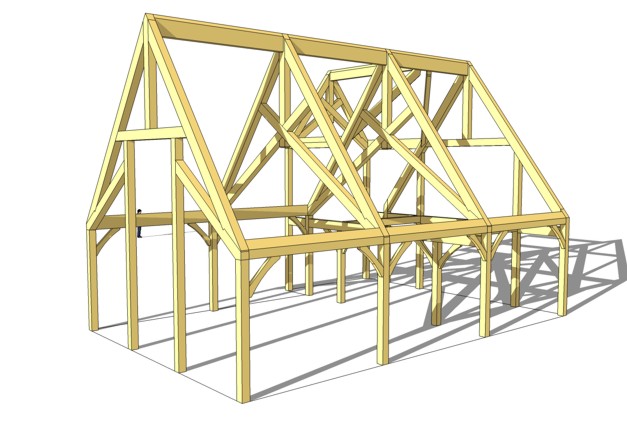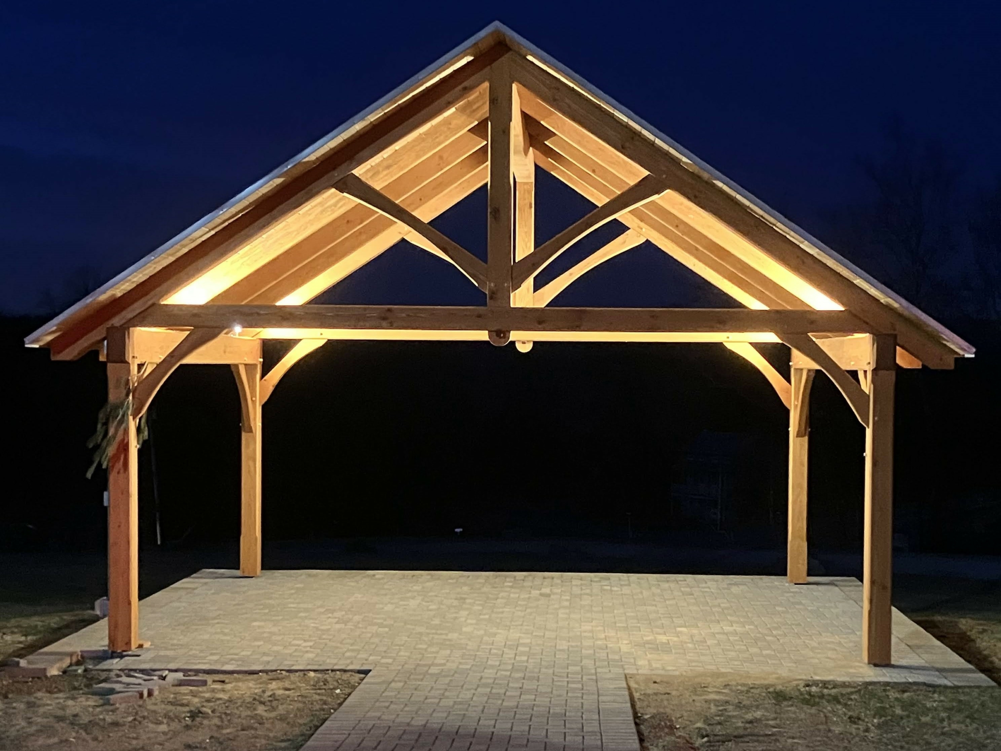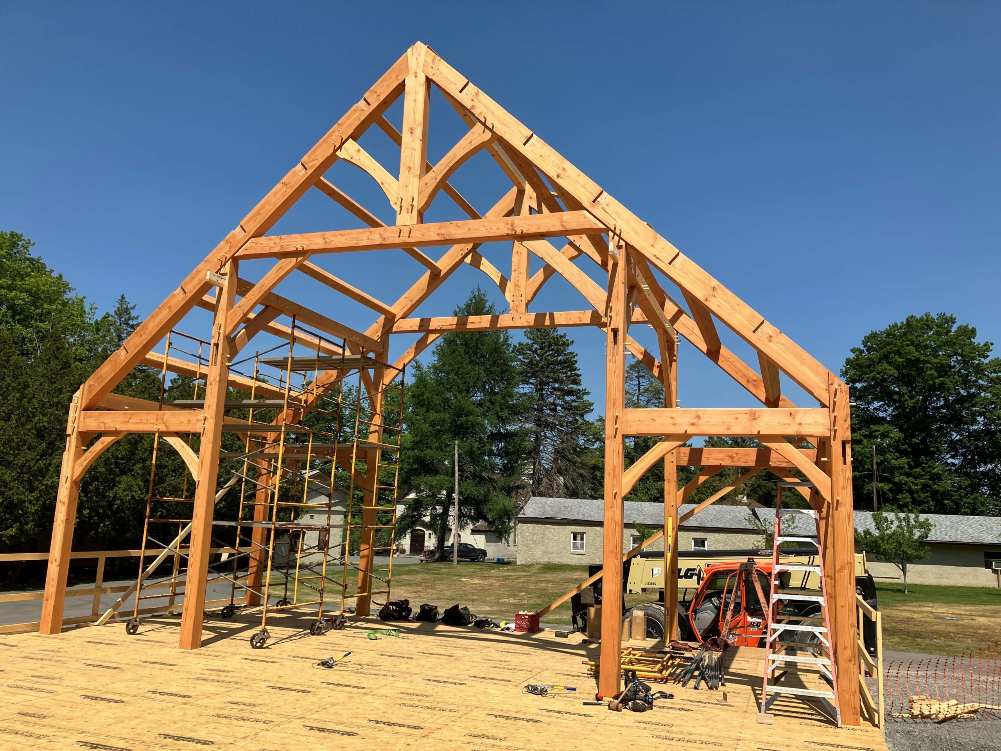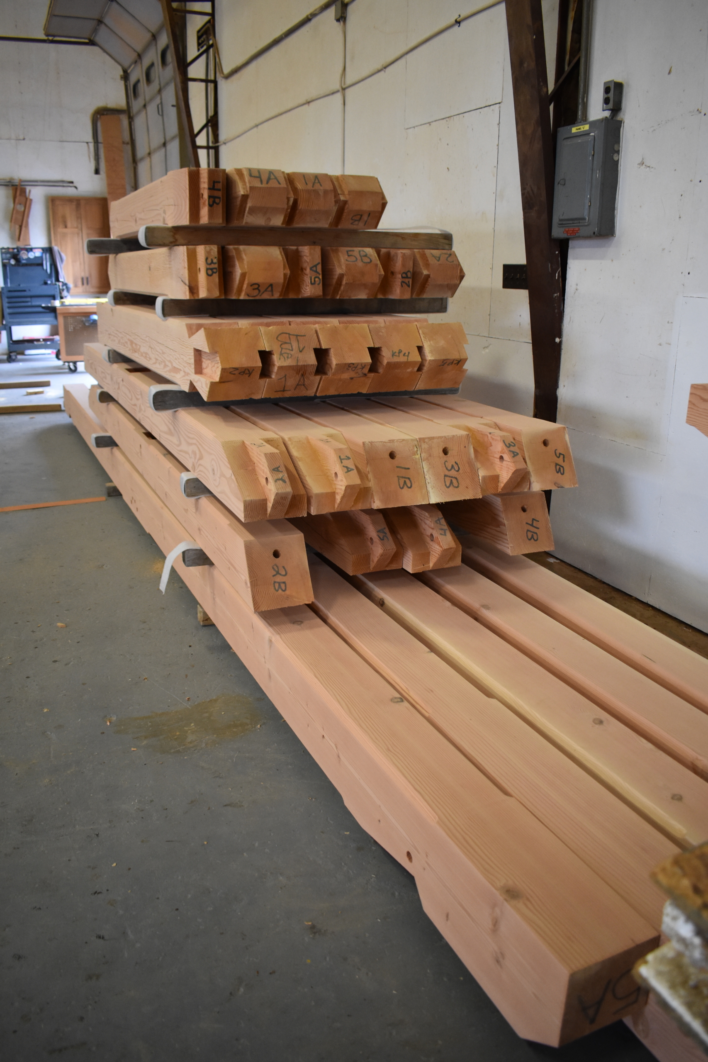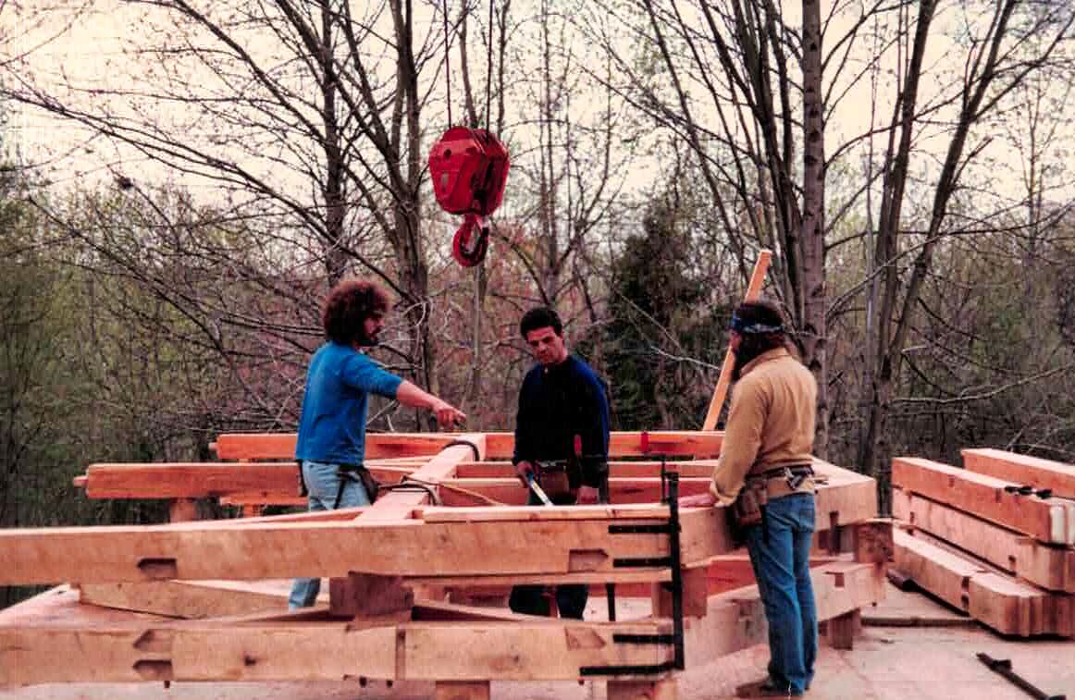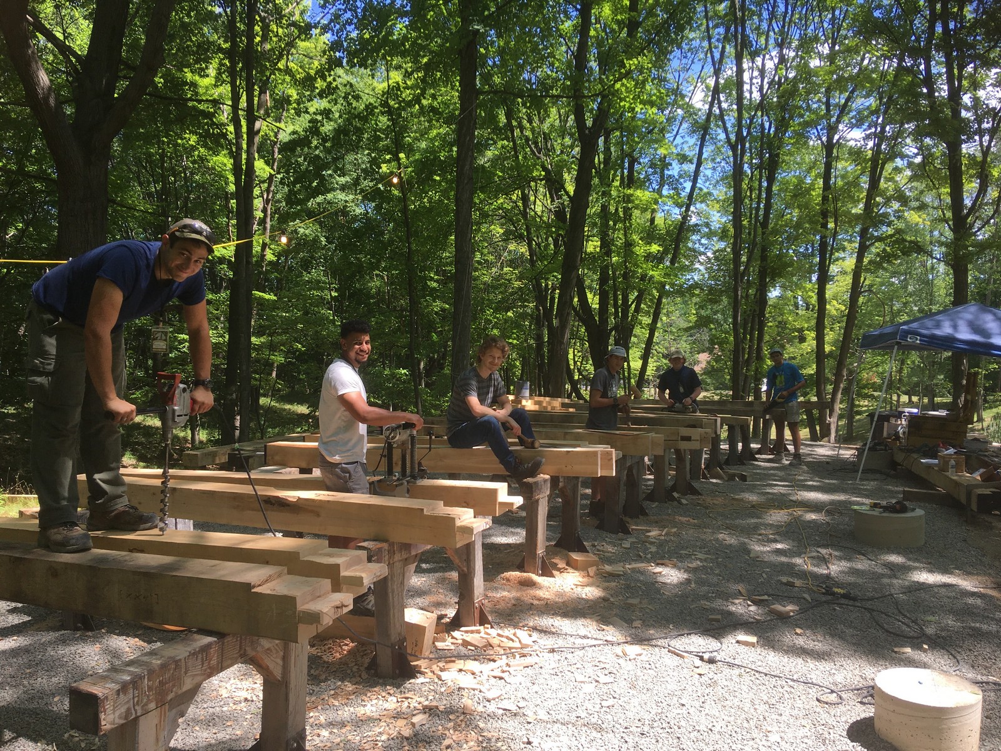Lancaster County Timber Frames, Inc. recently contracted for two new projects. One is for a pool house in the greater Pittsburgh area. The general contractor is Kacin Construction of Murrysville, PA. The pool house timber frame consists of a hip and valley roof system, with the hips terminating at dragon beams. There are radio frequency vacuum kiln dried 12×12 posts, with the portico posts landing on custom cast iron plinths.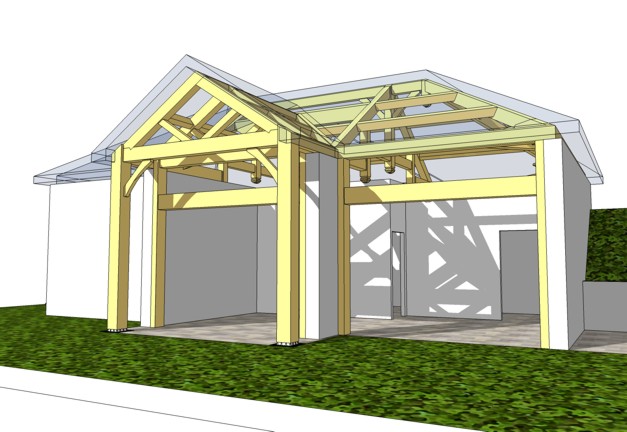
The second new timber frame contract is with WDL Builders of Tabernacle, New Jersey. This is our 5th major collaboration with that general contractor. The timber frame contract is for a scissors truss great room and stair house for a residence in Mt. Laurel, New Jersey.

