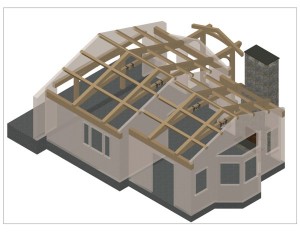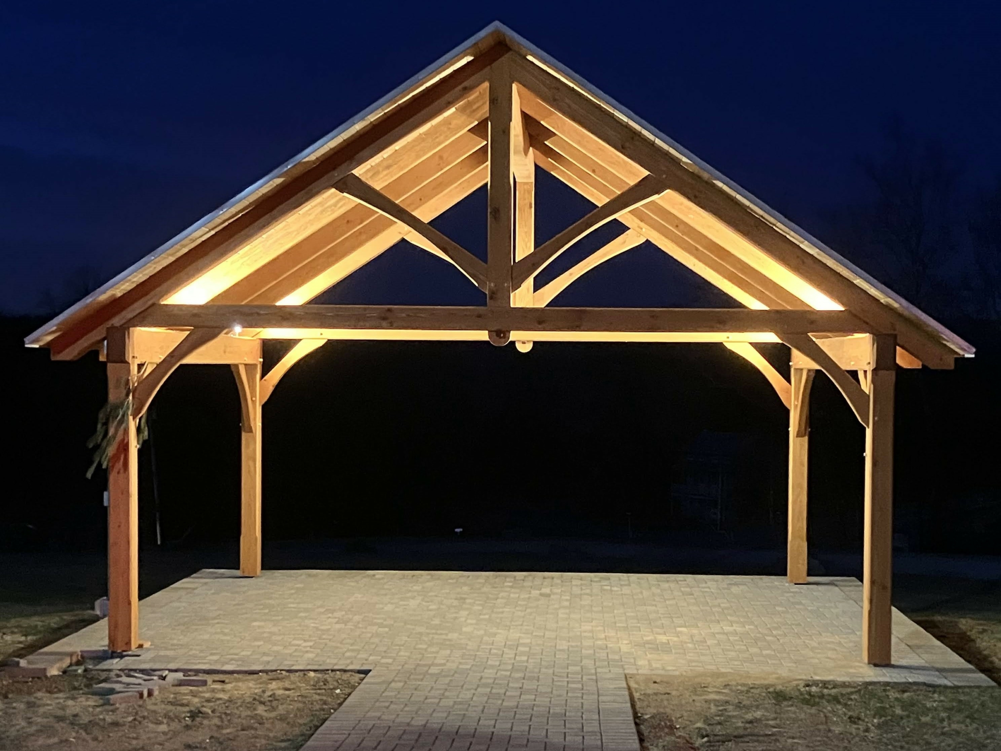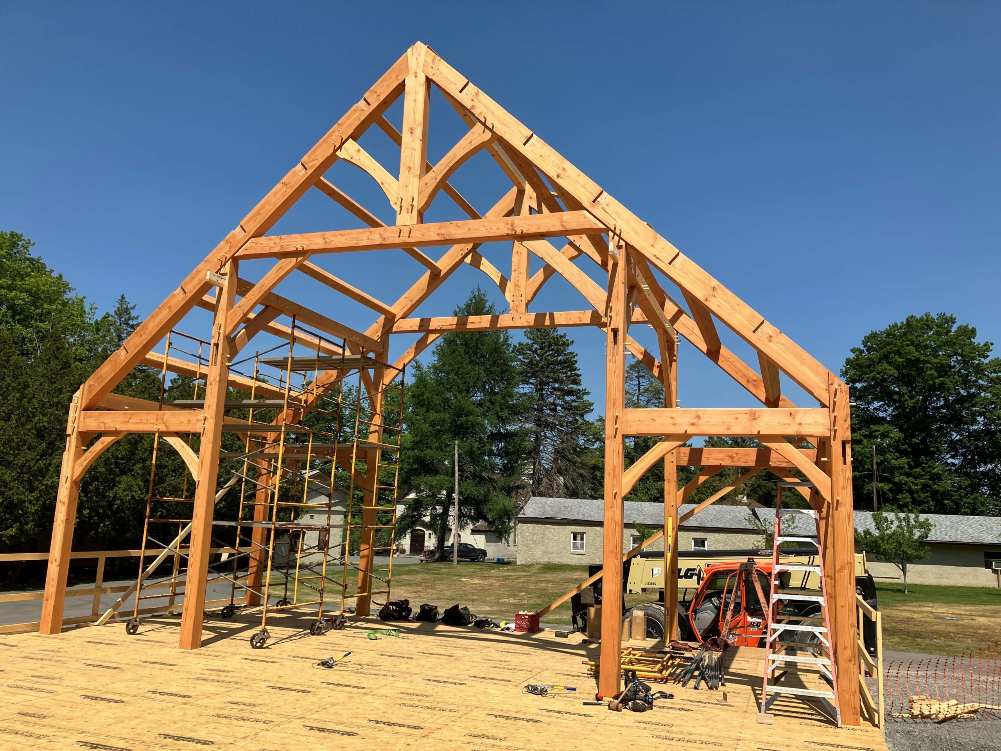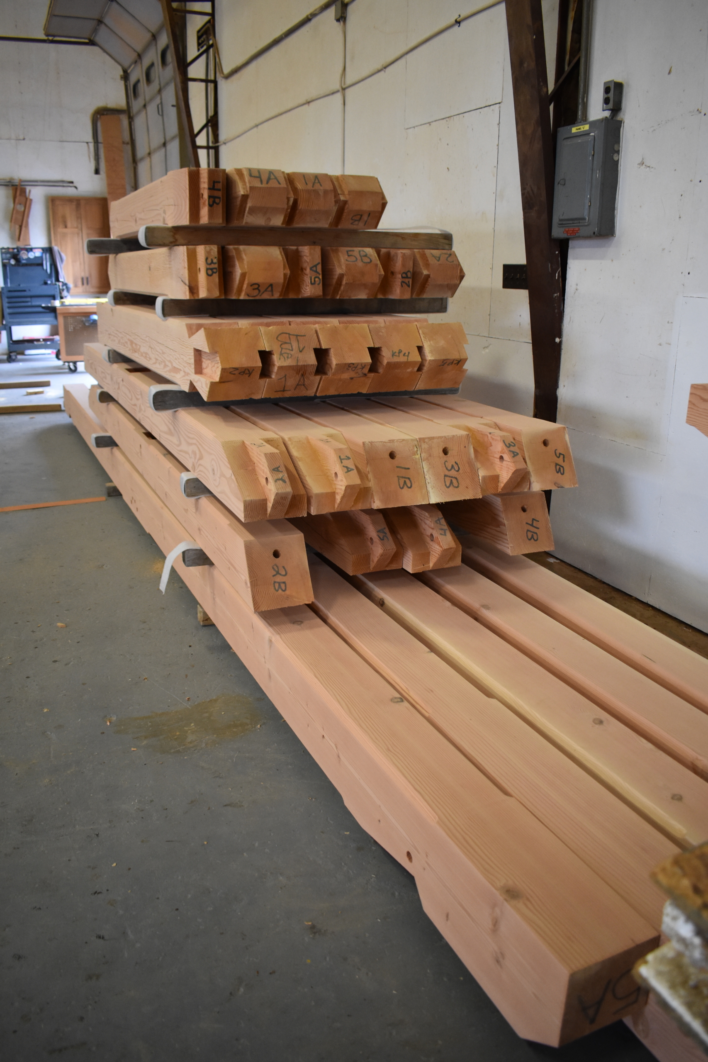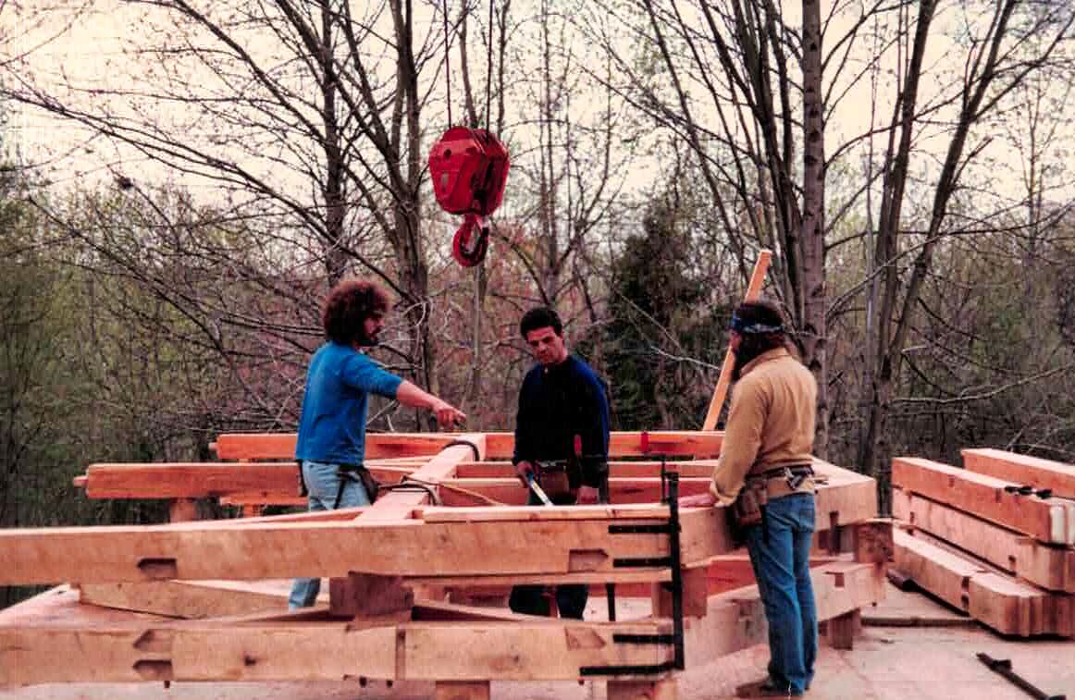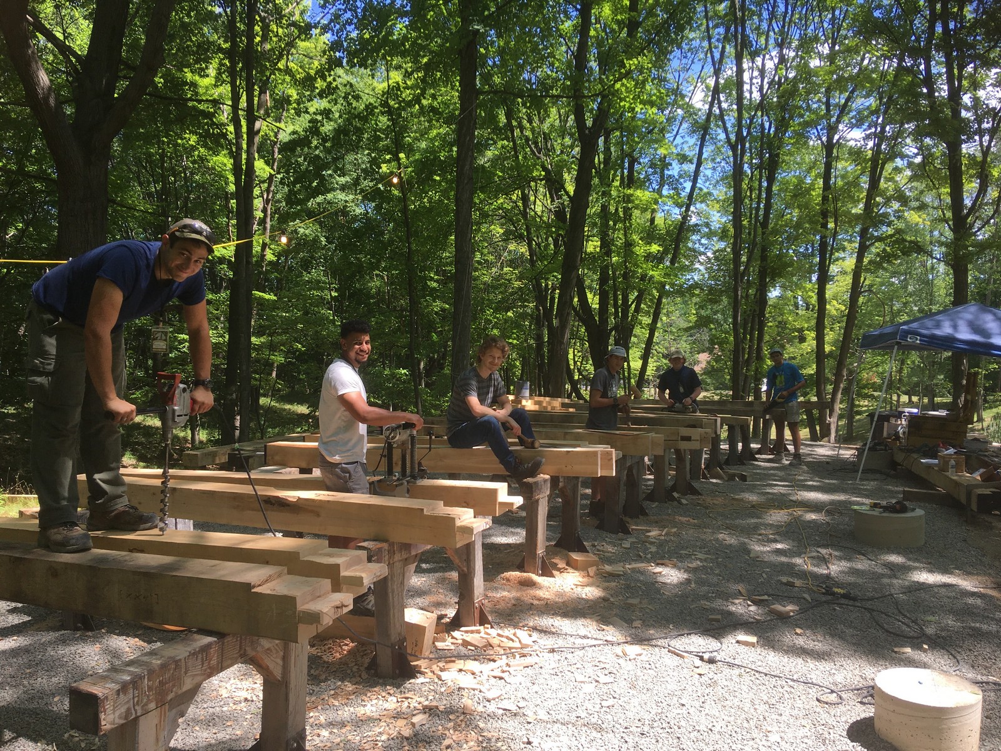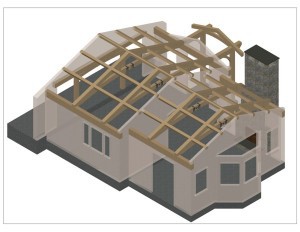 We recently signed a contract for a timber frame hybrid roof system for a local York client. The trusses are a shallow pitch, and make use of a scarf-jointed curved chord. The chord is connected using a keyed scarf joint wrapped with forged opposing wedge steel straps. The project also includes a timber frame porch. A January delivery is expected.
We recently signed a contract for a timber frame hybrid roof system for a local York client. The trusses are a shallow pitch, and make use of a scarf-jointed curved chord. The chord is connected using a keyed scarf joint wrapped with forged opposing wedge steel straps. The project also includes a timber frame porch. A January delivery is expected.


