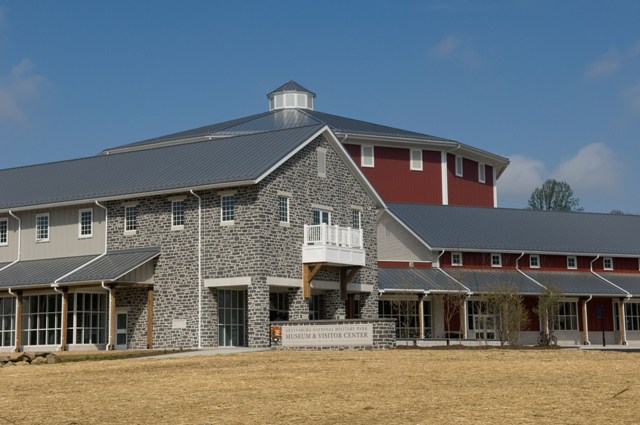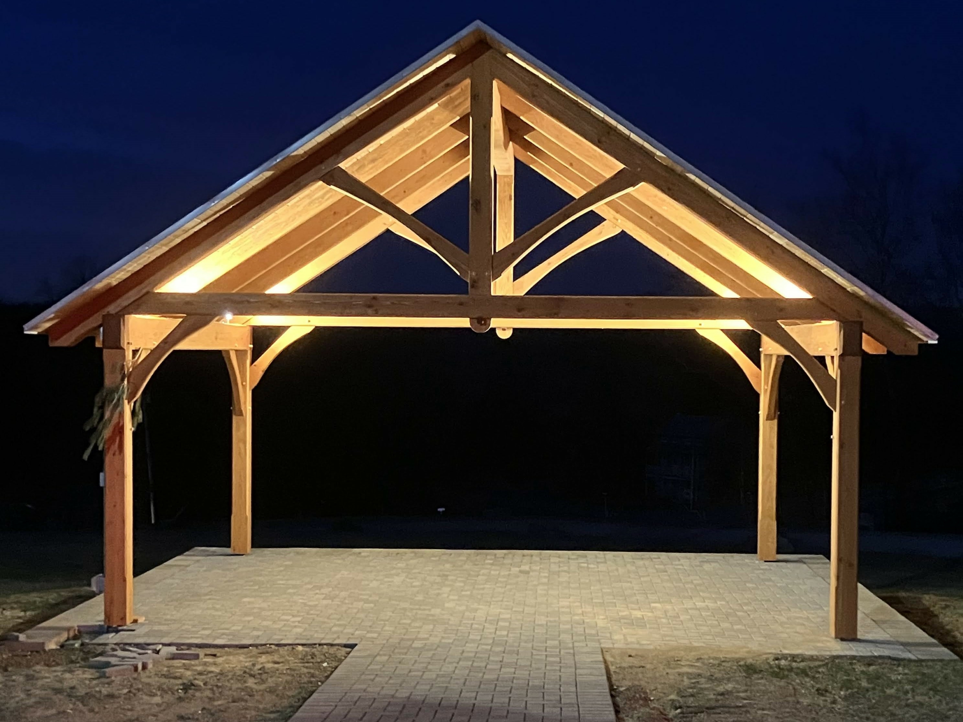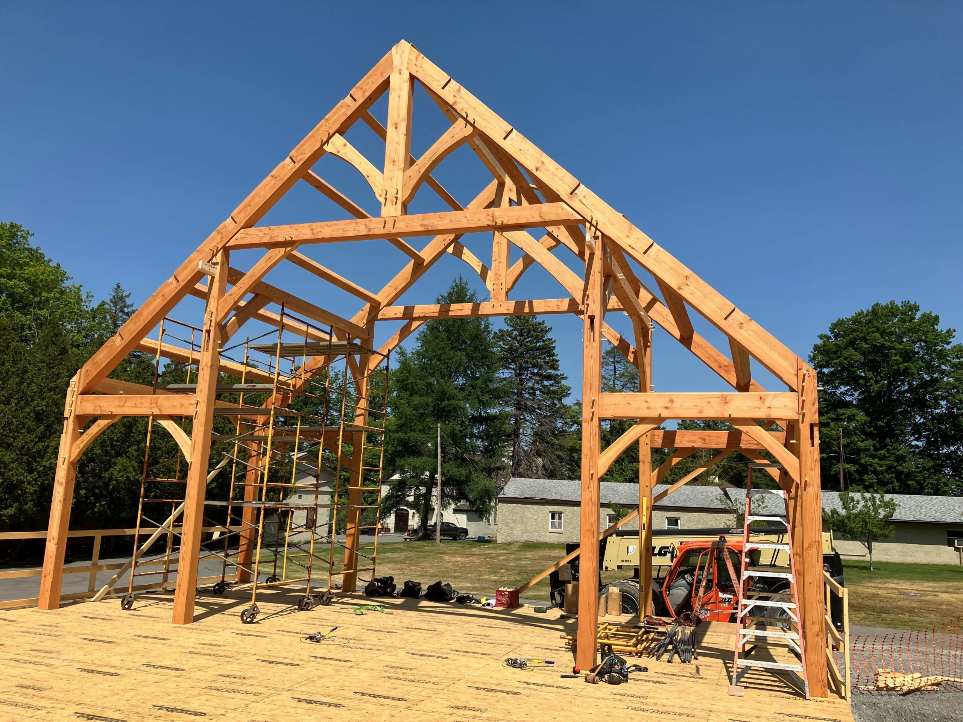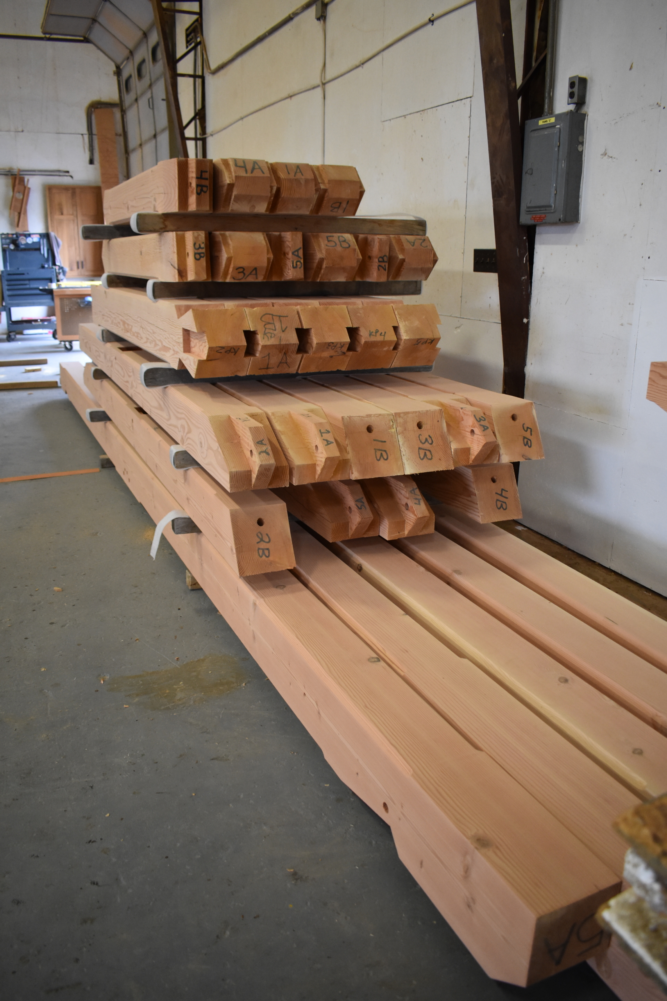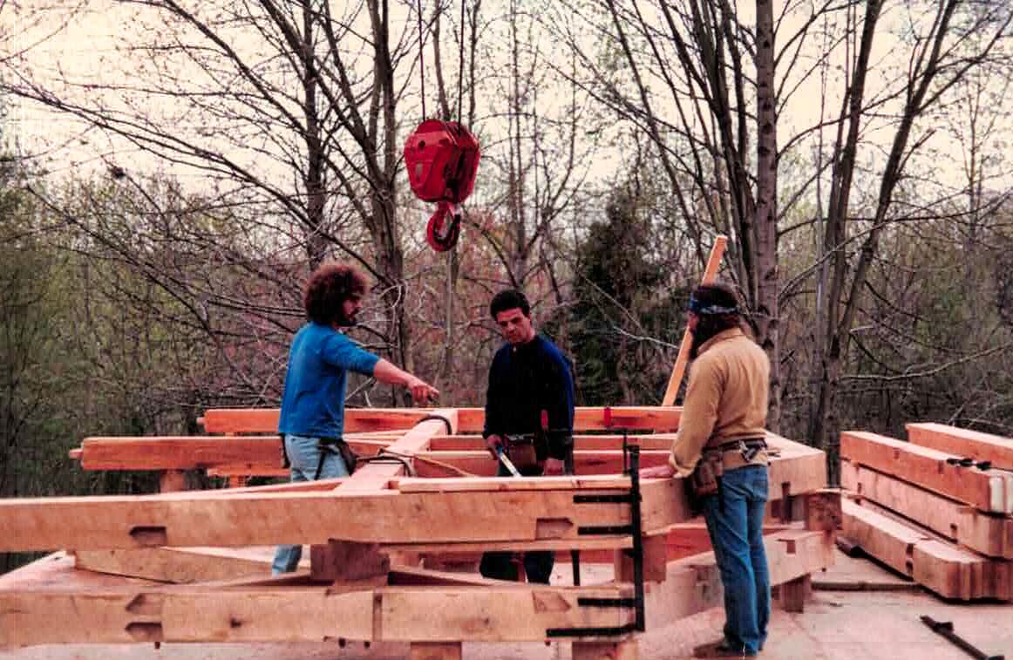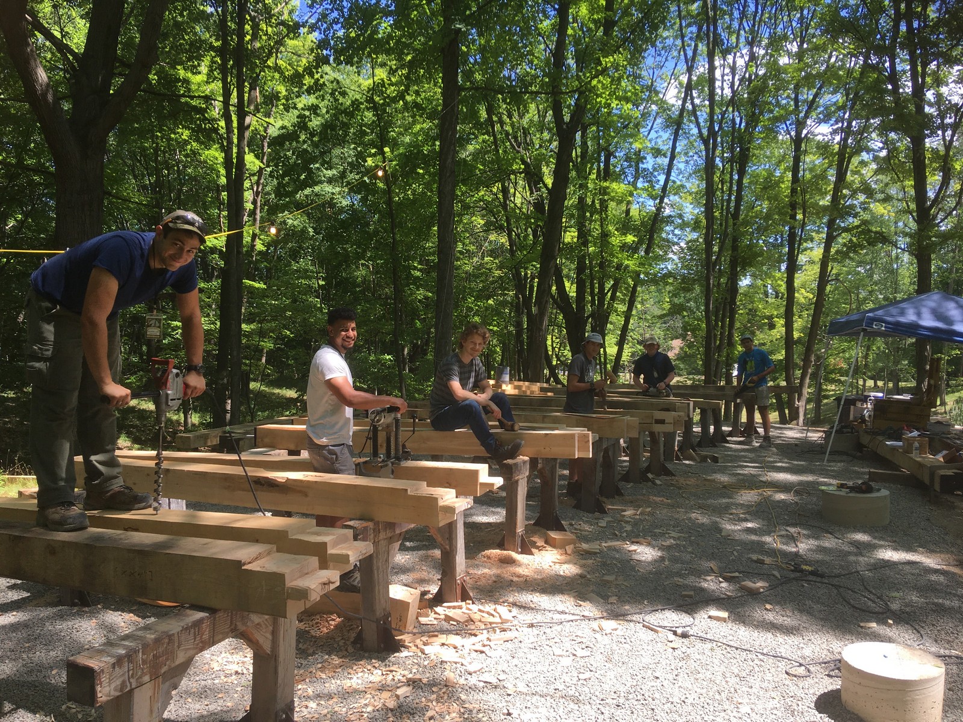Form of Projects
In the early years our projects, as well of those of our contemporaries, were residential and most of them were of a traditional form or style. I think the most heavily used were the saltbox, cape cod and “barn home”. It was a limited palette. Thankfully, things changed. Partly because many of us wanted them to and partly because as public awareness of timber framing expanded, other tastes and desires came to the fore.
Somewhere along the way it became apparent to us that timber frame construction was a method and not a style. Given the fact that in every country in the world where timber was available, timber framing was practiced, and given that in some countries this practice goes back thousands of years – at least seven thousand in China – and given that each country pretty much had its own approach perhaps it should have been more readily apparent to us. In any case, as we felt less fettered by tradition, fresh forms took shape and new approaches appeared.
Additionally, architects – particularly those involved with non-residential construction – started to become more aware of timber framing as either a viable alternative or complement/supplement to mainstream commercial approaches. More and more of them began to realize that heavy timbers could impart a sense of warmth which could tone down the inherent coldness of glass, masonry and steel. Once this awareness took hold the number of commercial projects that were either fully or partially timber framed climbed exponentially.
During my first decade, all of our projects were residential. Then an architect friend of my asked us to do a large timber framed entrance for a steel box super store for an outdoors outfitter. Soon after we did a porte-cochere for a country club, and soon after that, a church. By my fifteenth year we were doing about five to six commercial jobs a year. By my twenty- fifth year about half our projects were commercial. While some of these projects have been small and modest, a good number of them were projects of which I could hardly have dreamt twenty years ago.
A few of them include:
The Great harbor Yacht Club in Nantucket, MA
St. Mary’s Catholic Worship Center in Johnson City, TN
The Gettysburg National Battlefield Museum in Gettysburg, PA
The River Restaurant/Brewery in Radford, VA
The Siegrist Mill Covered Bridge in Lancaster, PA
and, most recently, the St. John Neumann Shrine in Philadelphia, PA.
– Tony Zaya

