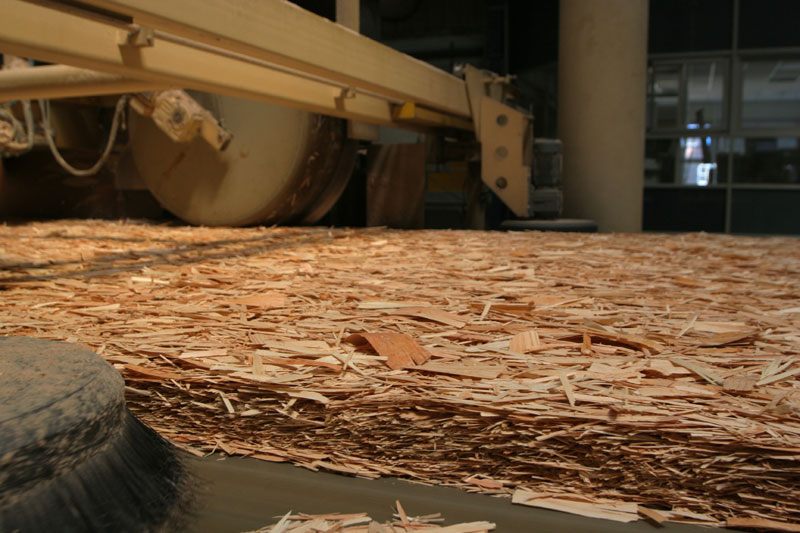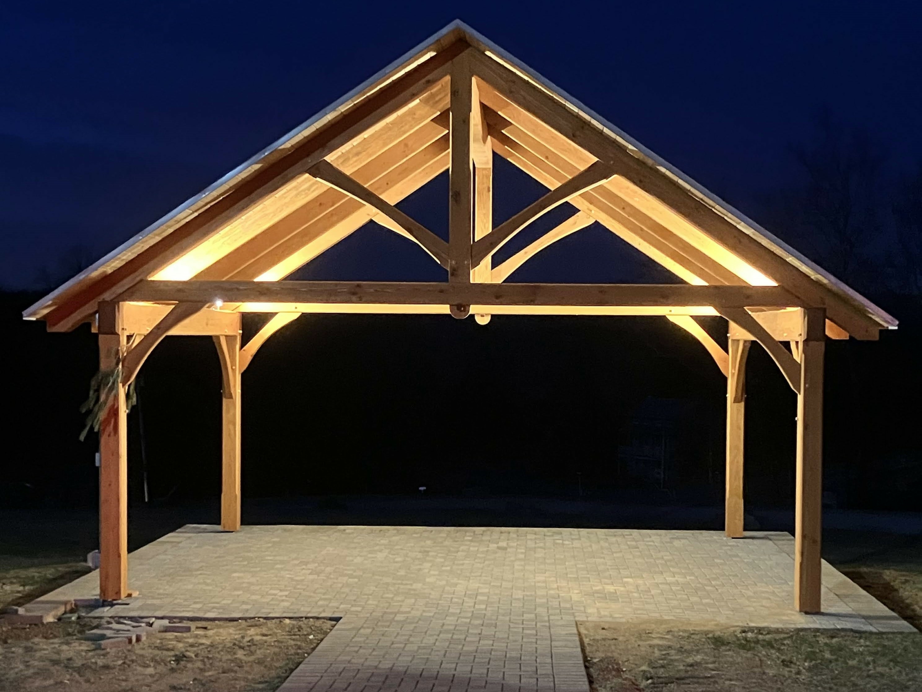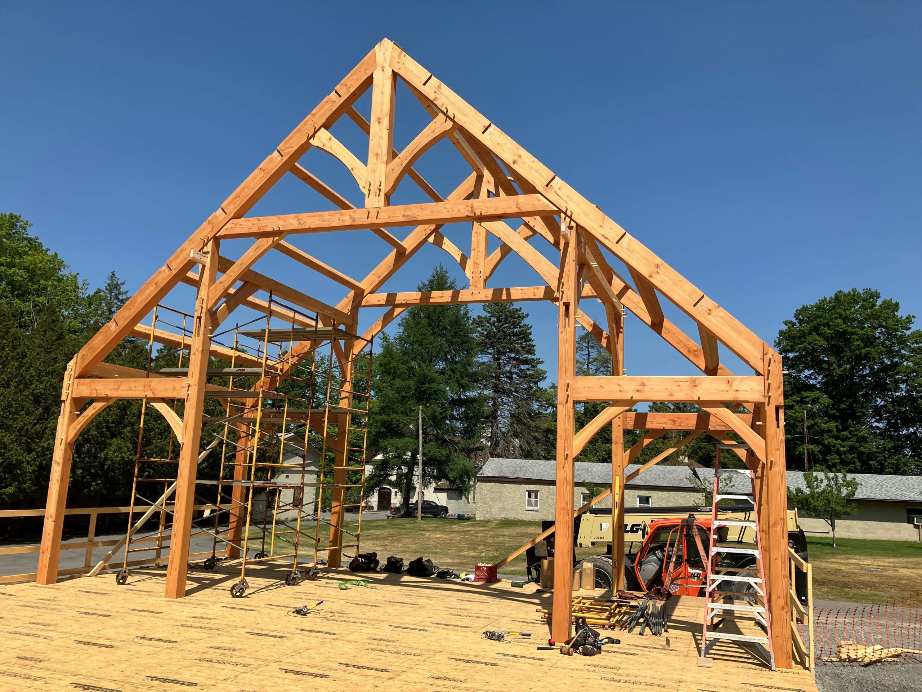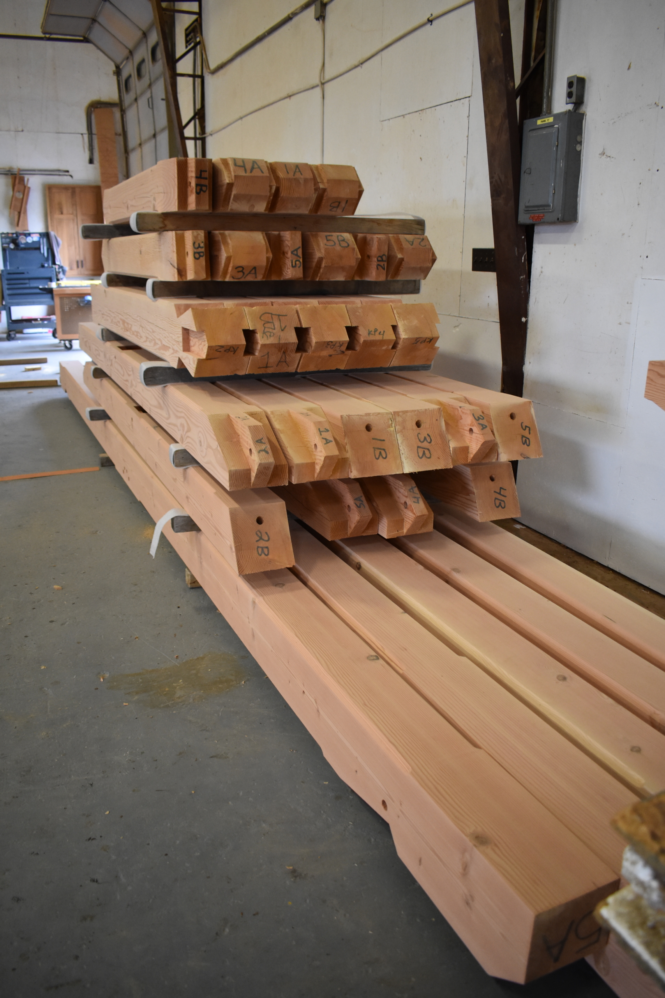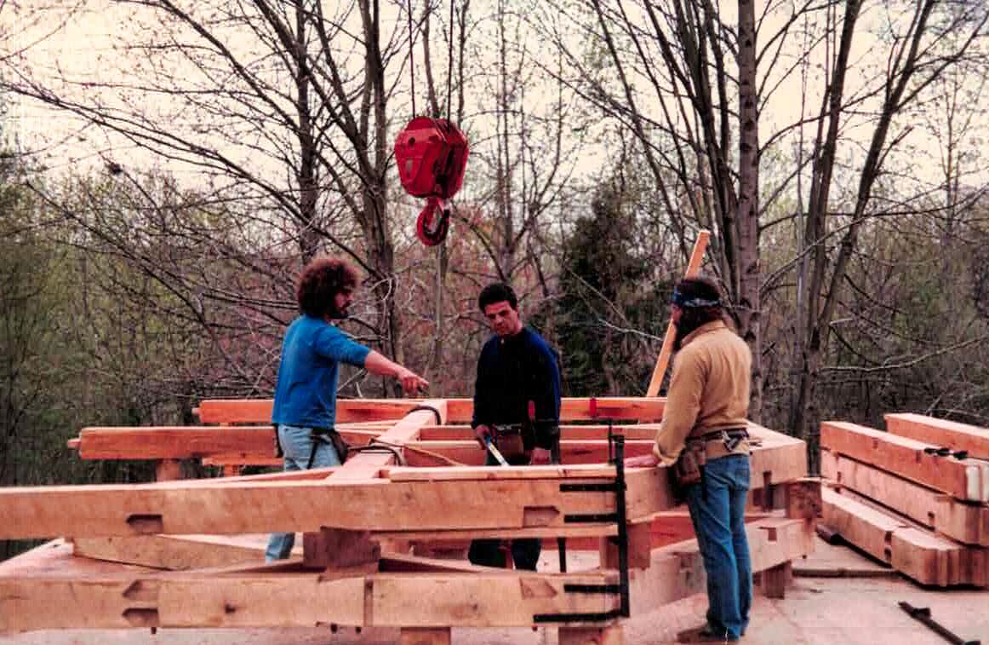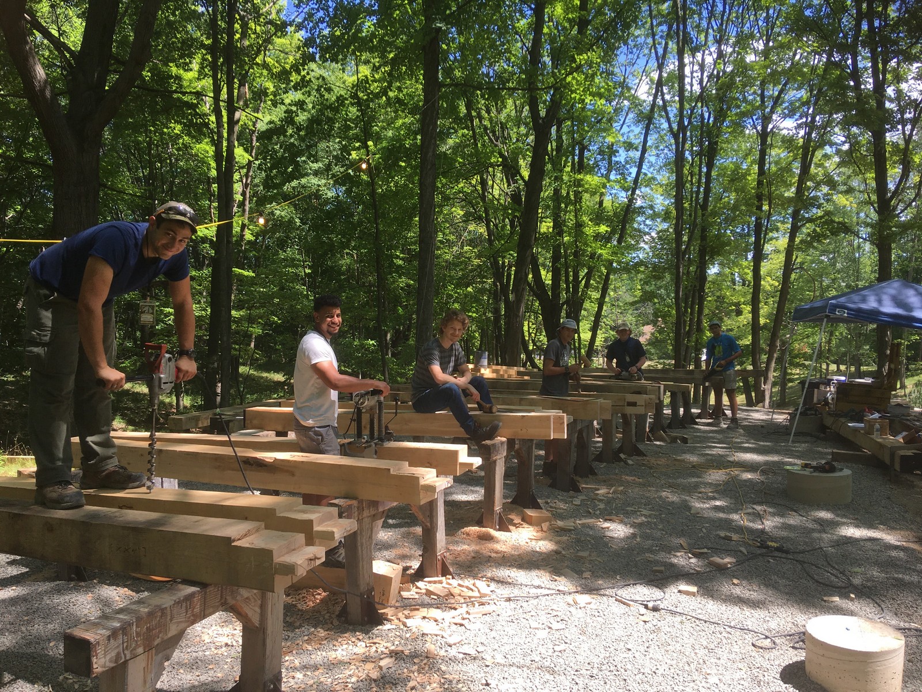Panels
In the early eighties the panels that were most commonly available to timber framers were not called SIPs (structural insulated panels); they were simply called “panels” or “insulated panels” or “skins”. Typically, such panels were comprised of a sheet of ½”, or more correctly 7/16’, OSB (oriented strand board) adhered to a layer of 4½”, or 6½” or 8¼” foam followed by a layer of ½” drywall, usually blue-board. The most common foam was EPS (expanded polystyrene). At least one company was using polyisocyanurate. In either case such panels had little, if any, real structural value.
There were some issues with this type of panel. Due to the drywall, they were heavy; due to the different expansion rates between drywall and OSB, panels tended to cup, which gave the interior walls, in particular, a scalloped look. Also, it was impossible to hang kitchen cabinets from drywall. So, instead of forcing builders to build a 2×4 wall against the kitchen panels, panel manufacturers began offering panels that had OSB sheets on both sides for use in the kitchen areas – or for use in any other areas where things might have to be hung.
Such panels came to be called Structural Insulated Panels and many of us began to use this type exclusively to skin the entire house. Besides allowing for hanging “things” SIPs added measurable rigidity to the frame. Manufacturers began offering greater foam thickness and longer lengths. And then they gave the choice of a doubled width. It was, I believe, in 1989 or maybe 1990 that I saw my first 8 foot by 24 foot SIP. Besides these advances, the greatest improvements have been in the quality control of the panel fabrication.
The fabrication process, at least with those panels that have EPS foam cores, is pretty simple – apply adhesive and apply pressure. That’s pretty much it. But, in those two processes a lot can go wrong, and in the early years there were some really scary interpretations of quality control. The glue had a shelf life and it functioned best at those temperatures we ourselves like best. The pressure should be measurable and evenly applied. And, last but not least, the edges of the opposing sheets of OSB must be perfectly aligned with one another.
Back in the eighties there were two “makers” of panels within a mile of my first shop. The one was run by an elderly Amish farmer who, besides making panels, grew tobacco and corn, raised peacocks and made raw pine coffins for his community. He supplied three Amish timber frame companies with panels and I went to visit him one cold winter’s morning to see if we could do business. Directed to the barn by his wife who was hanging the wash on what had to have been the longest clothesline I had ever seen, I found Levi working on a row of small coffins. He must have noticed that my jaw had dropped and he said, “These are just for inventory so I’ll have them ready when they’re needed.” After I explained my interest in his panel operation he directed me to the shed part of the barn and said, “Go see for yourself and then come back and we can talk business.”
What I found in the shed addition were two boys, his sons I guessed, aged about twelve and fourteen years old. They were applying adhesive to the OSB and drywall sheets with wide worn and curled paint brushes. The adhesive in the two open five gallon buckets appeared lumpy- not so much from the straw particles that had drifted in, but rather, I suspect, from either the low overnight temperatures (this was, of course, an un-insulated and un-heated barn), or an expired shelf life. The boys had already completed two four-foot high stacks of panels that morning. The panel stacks were clamped with three ratchet straps – hardly a proper method for applying even pressure. The other panel shop that was within a mile of my shop was almost as scary. Such places are now a thing of the past.
The panel industry has matured very well since then. There is a national trade organization (the Structural Insulated Panel Association, or SIPA) that helps to support construction science research and engineering, and to develop industry awareness. Panel manufacturers themselves, having experienced the growing pains that seem to go along with all emerging technologies, have devoted considerable capital to the development of standard construction details and best practices recommendations that help to maximize the thermal and structural advantages of panel enclosure systems. And the industry has accumulated enough experience not to know how not to use SIPs.
– Tony Zaya

