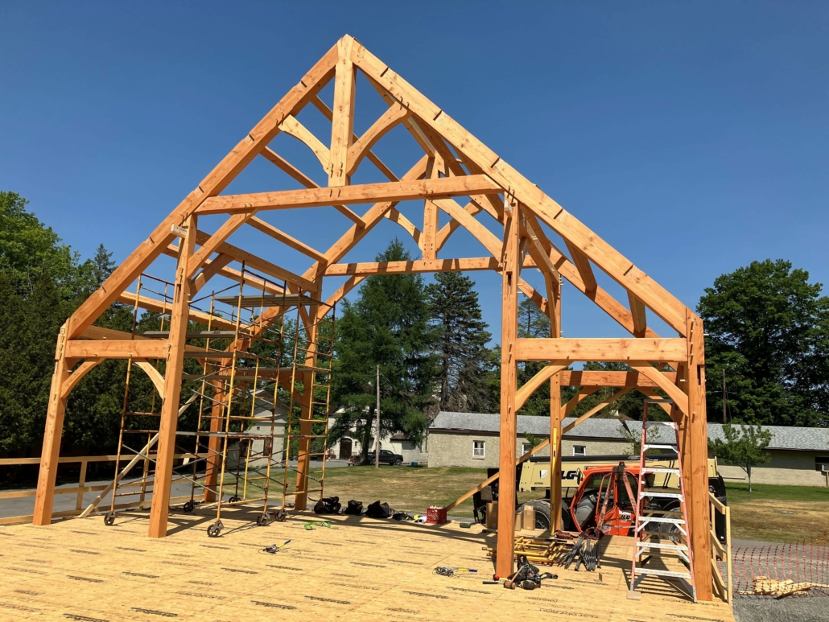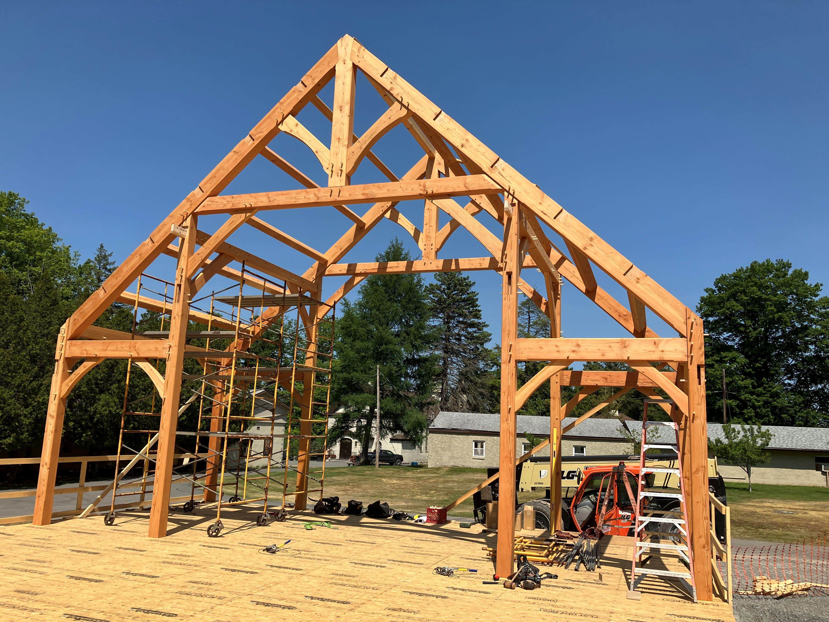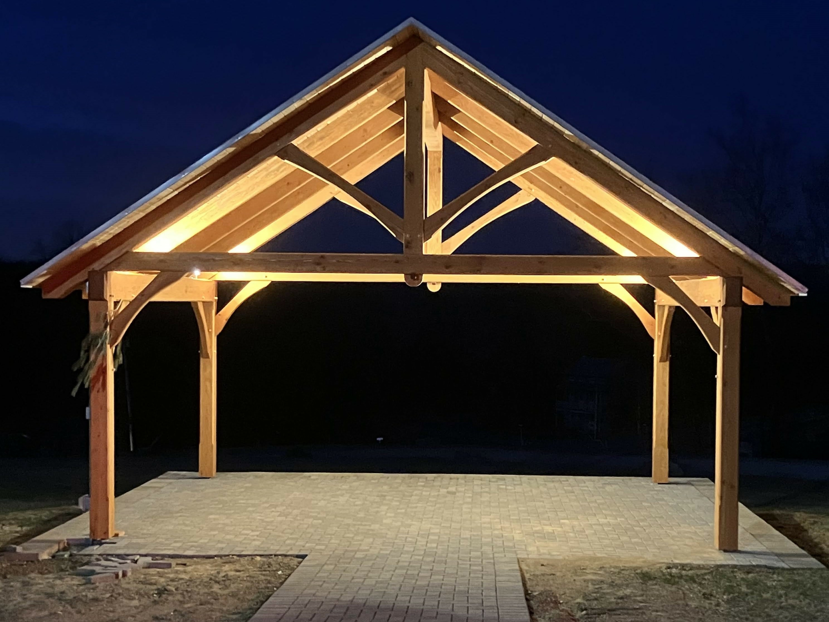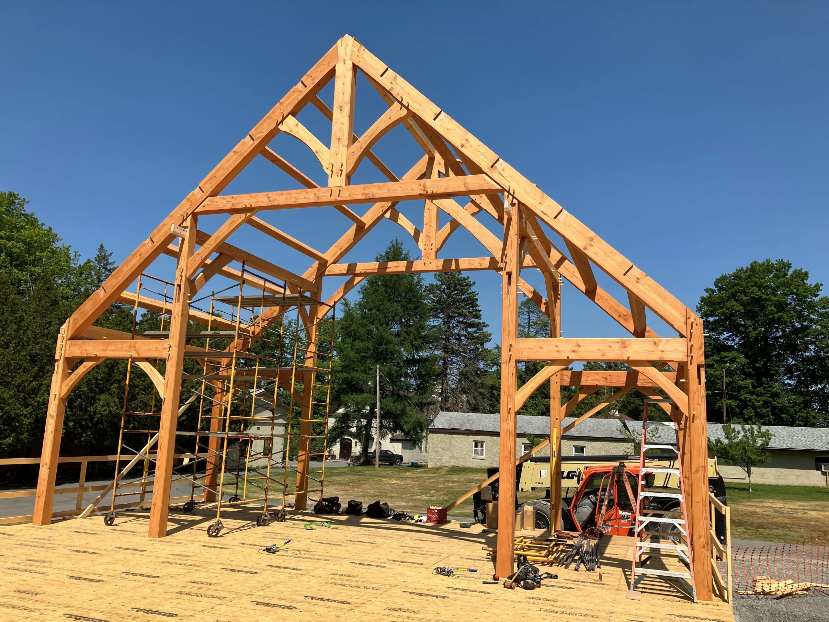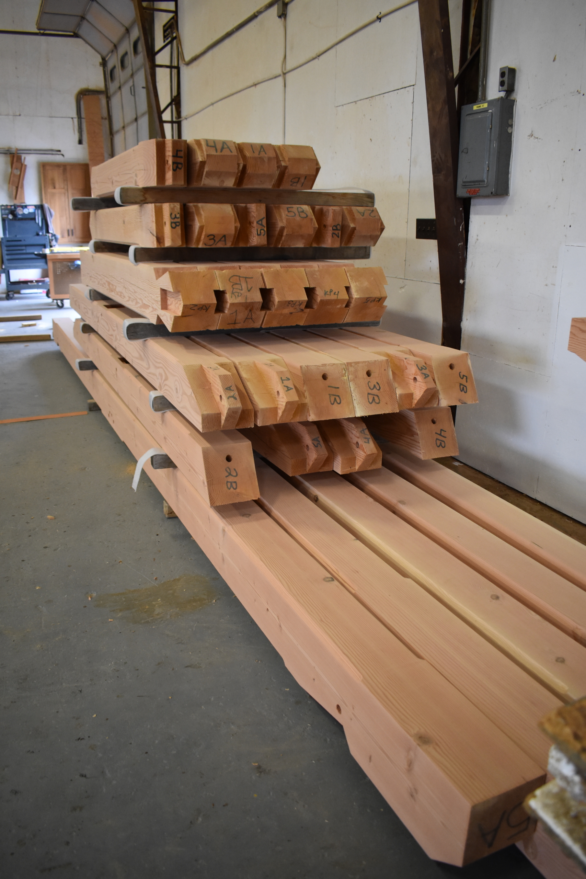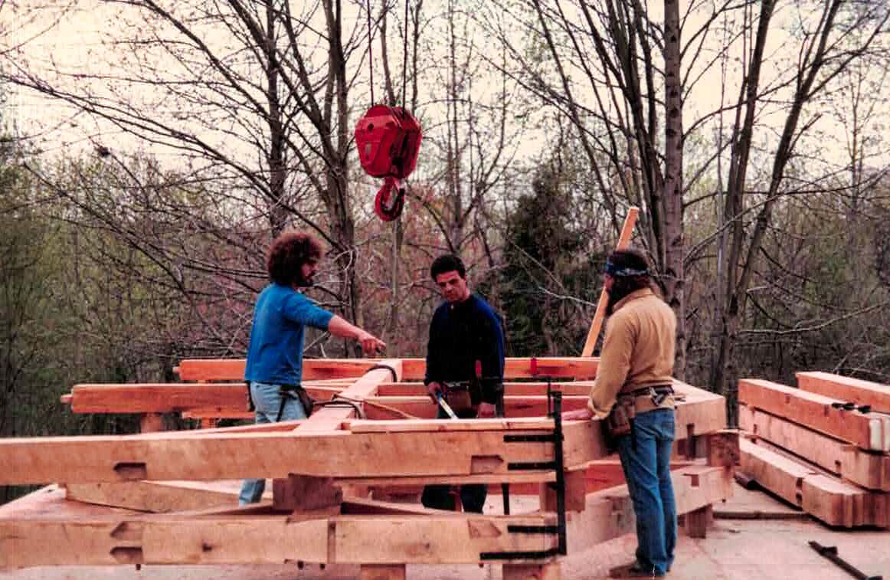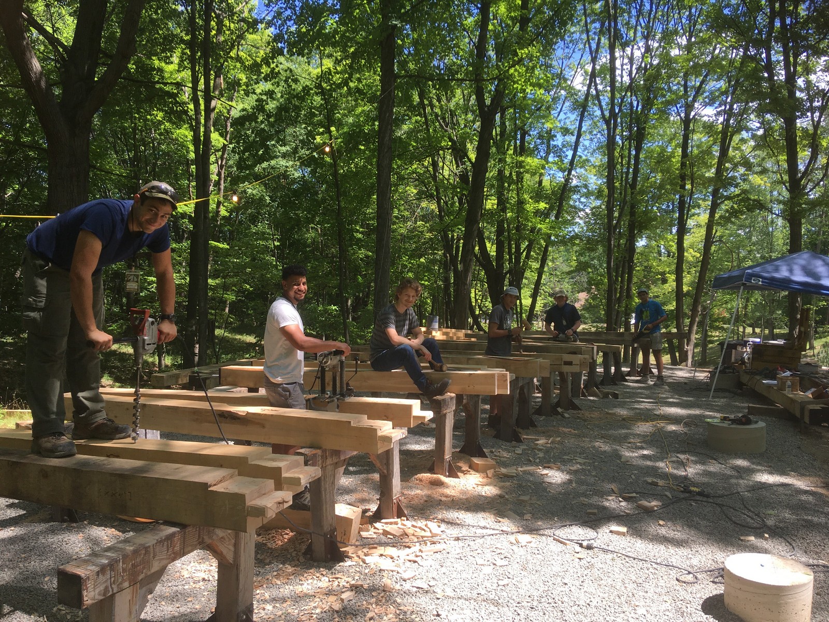|
We get lots of inquiries from customers interested in building a Timber Frame home, wondering what it is that we do here.
Here at Lancaster County Timber Frames Inc, we specialize in the design, manufacture, and installation of Heavy Timber and Architectural Grade Glulam structures. This includes timber structures with traditional mortise & tenon joinery connections, as well as bolted steel plate connections. We function best as a subcontractor working under a General Contractor, unless the scope of the project is small and the homeowner is up for managing the other trades on their own.
The in-house design team will take a concept, idea, or napkin sketch and translate it into a 3D AutoCAD model that helps builders and homeowners visualize the look of the timber frame, along with a price quote to help with budgeting. Once the project proceeds, we coordinate the engineering and shop drawings for final production and when the plans are approved, our team orders the timbers, which are milled to our specifications for each particular project. After the timbers arrive in the shop, the experienced timber framers then layout, carve, pre-fit, sand, and finish the timber frame, all by hand, in our shop. When it’s time to install the frame, the LCTF crew will arrive on site to raise the Timber Frame with heavy equipment or a crane.
What is the responsibility of others?
Because the Timber Frame trade is so specific, our scope of services does not typically include the foundation systems, exterior enclosures, or roofing, flashing, and downspout materials. We do work hard to ensure the project’s success through coordination with these other trades so there are no surprises and everyone achieves the best possible outcome.
What is included?
When we deliver the Timber Frame package on site, the pre-cut, pre-finished timbers are shipped with clear labels on the end of each timber listing the name and location. This is important since most of the timbers have been pre-fit and drilled, so each must be re-assembled in the same location in order to fit perfectly. Also included are the wooden pegs, timber screws, steel plates, and bolts as required for the timber connections. Prior to the raising, we coordinate with the builder or homeowner to ensure that the site is ready to receive the frame, including the staging area for the crane and timber components before they are installed. Our experienced crews, the same craftsmen that cut and fit the frames, typically handle the on-site installation though we are pleased to work in any arrangement that suits the skills and abilities of the construction team.
What’s next?
Some of our customers come to us with a complete set of plans and designs, while others come to visit our shop and simply know that they love timber framing with no specific plans in mind. Either way, we are happy to sit down and talk through the various aspects of timber frame design, learn more about each person’s goals and interests, and work with them to develop a plan that suits their design preferences, timeline, and budget. To learn more about the types of projects that we have been involved in, please take a look at our website and we look forward to hearing from you.
|

