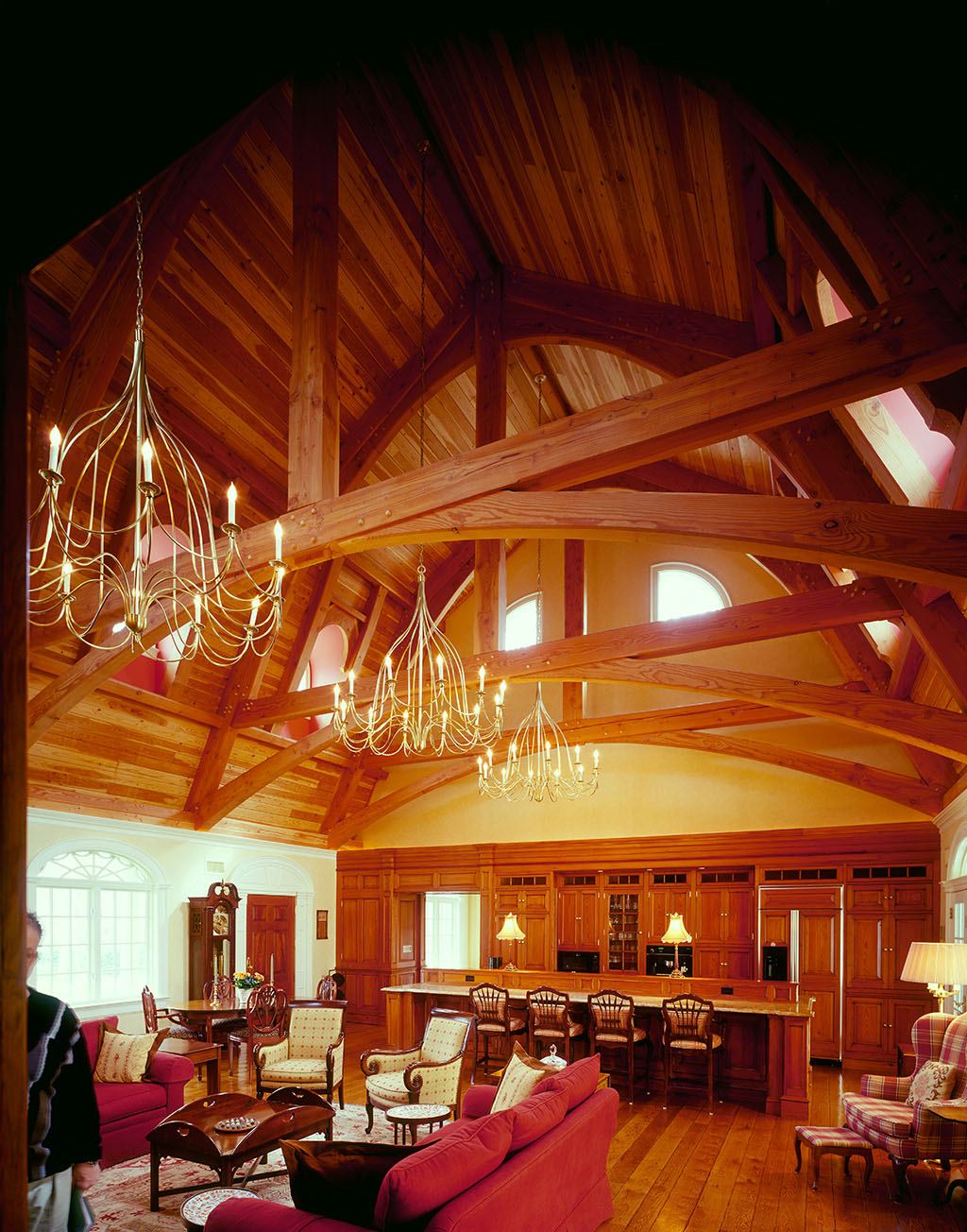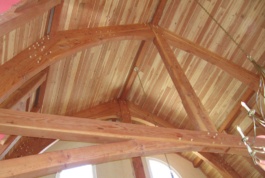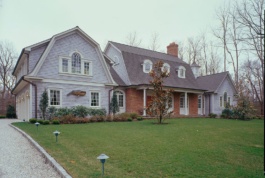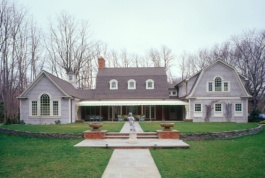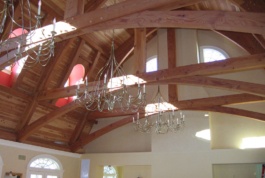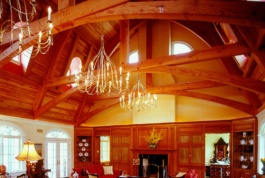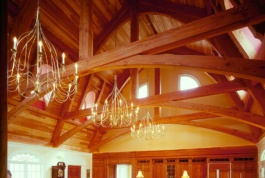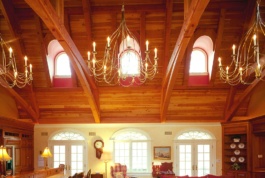Marglin
The exterior aspect of this Long Island, New York residence does nothing to reveal the timber frame inside. The central section of this house has a timber frame structure using gambrel trusses. Not so unusual in and of itself, the trusses use a kingpost and raised lower chord, with gussets softening the angles between the lower and upper rafters, and long curved braces from the rafter ends to the middle of the raised chord. The braces taper from about 8 inches at the rafter end to around 6 inches where they connect to the chord. The trusses at the ends of the space are set back about 2 feet from the end walls, with the purlins running into the conventionally framed walls.
The tongue and groove ceiling boards are of Douglas fir to match the timbers and are not V-grooved on their faces. The appearance is less linear, while the variegated ceiling board grain contrasts with the much more consistent color of the timbers.

