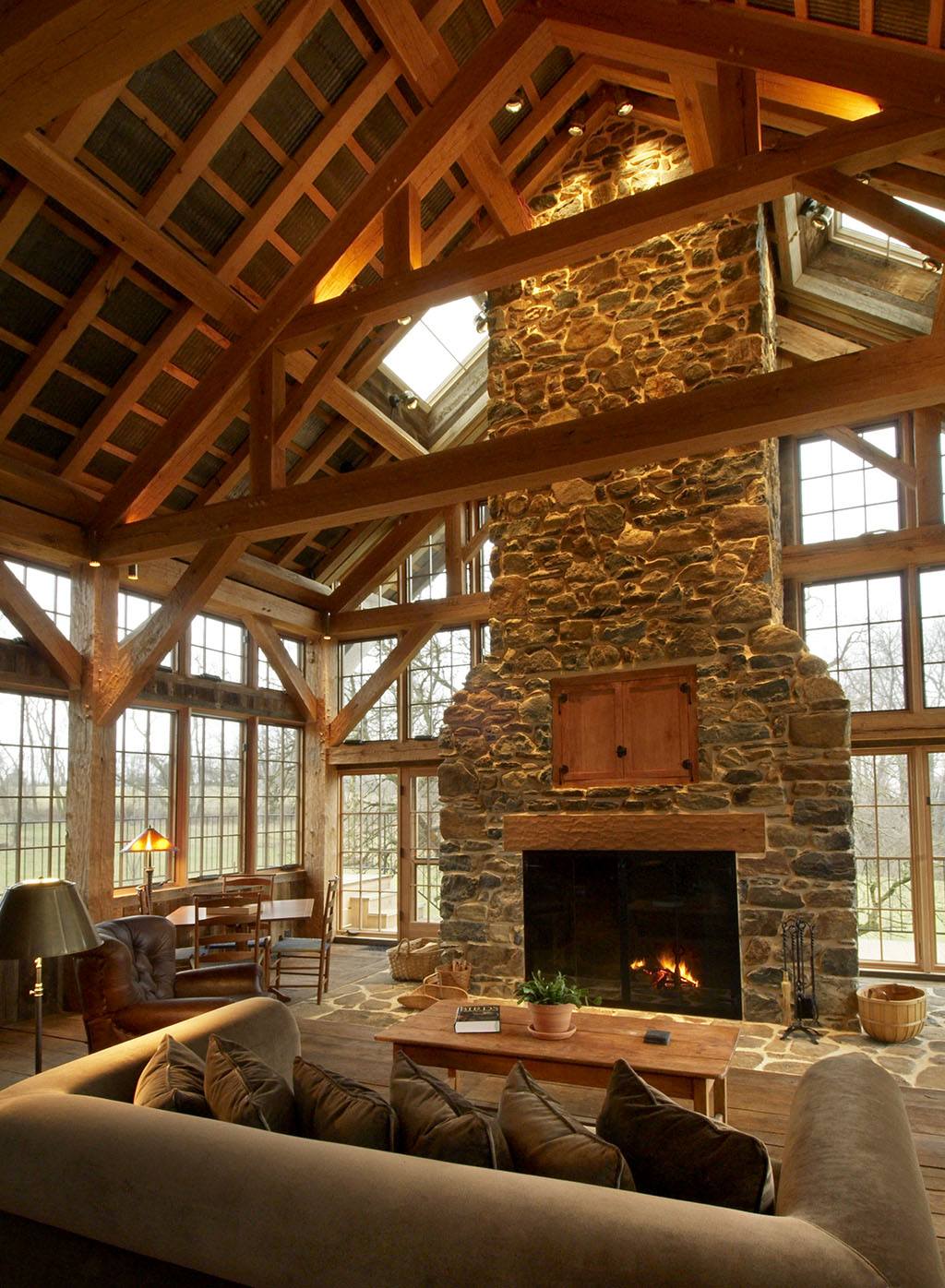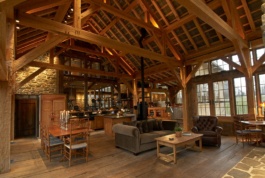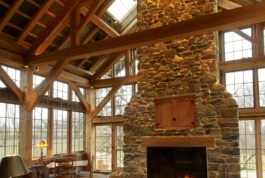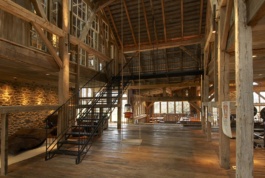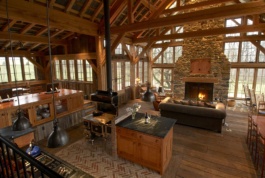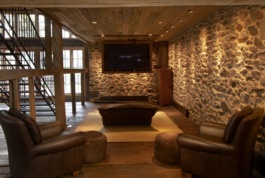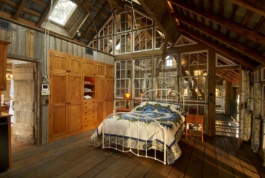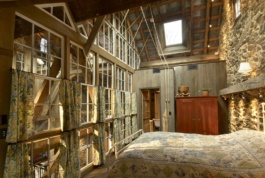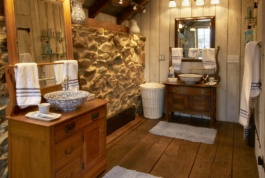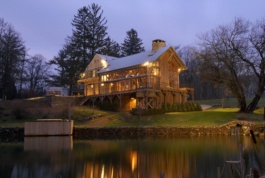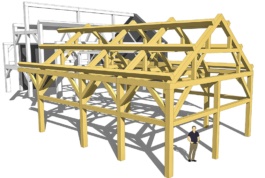Matthias
A traditional 19th century Pennsylvania barn was the nucleus of this rehab and addition project for a Chester County, Pennsylvania family. The original barn was renovated and converted to provide personal spaces, and a barn-inspired timber frame structure added on at right angles to the barn. The addition has a view of the pond, and houses all the common spaces of the home – living and dining rooms, kitchen, and even a large area with a swing hanging from the rafters. Atypically, the walls of the addition are almost all glass, immeasurably brightening the interior.
The ceilings in the second floor of the original barn are corrugated iron roofing, with insulation and another layer of metal roofing on top. Ceilings in the addition are of reclaimed tongue & groove boards, again with a metal roof to match the original barn structure. On the title photo at left, note the hot tub sunk to floor level on the exterior deck. The addition timbers are rough-sawn oak.

