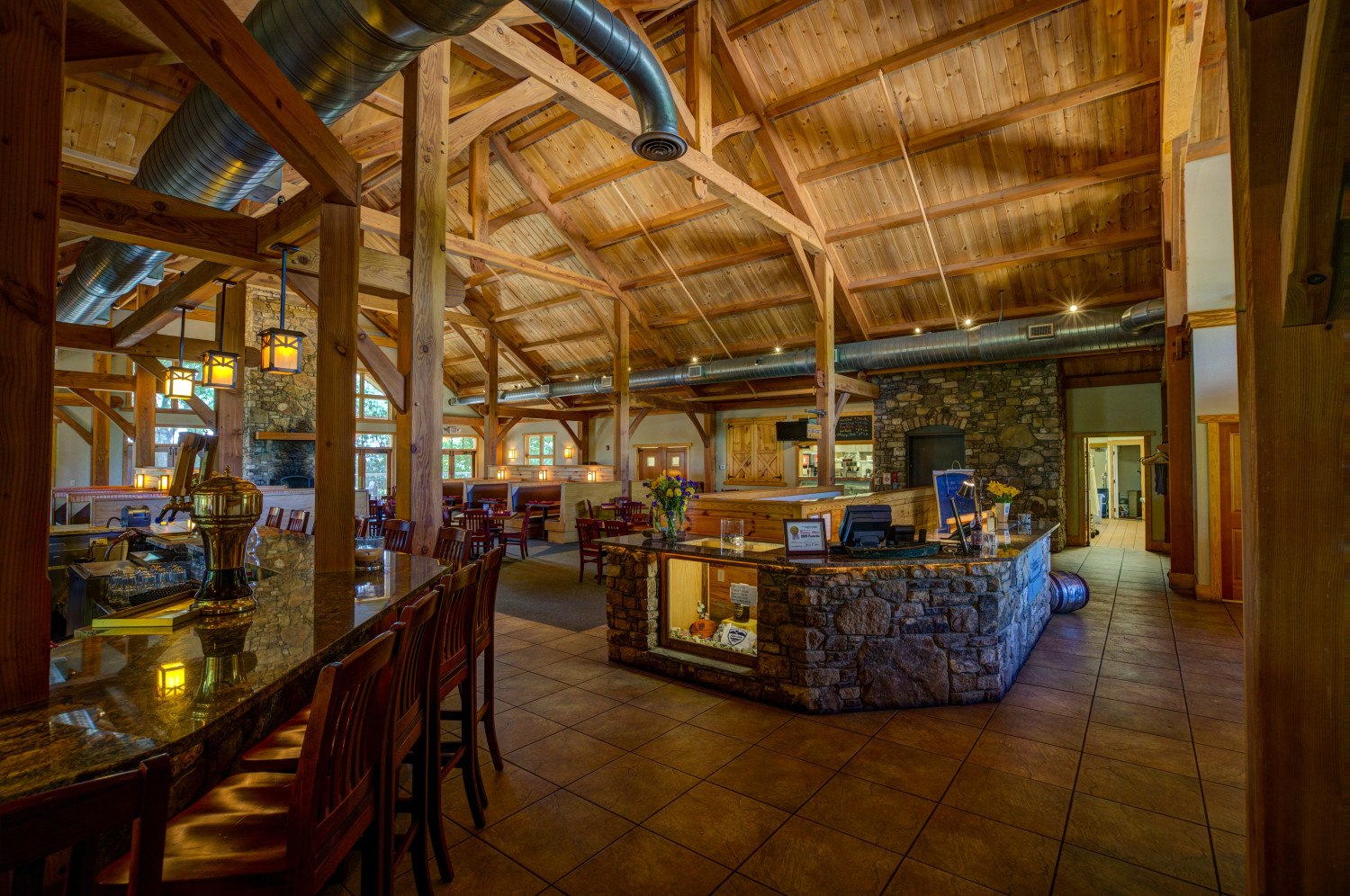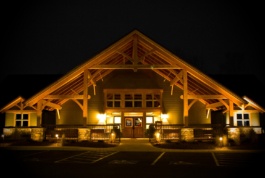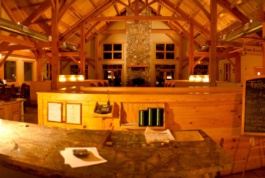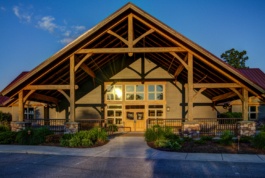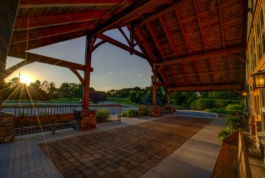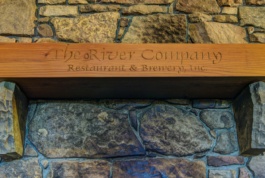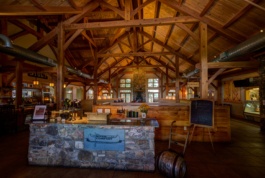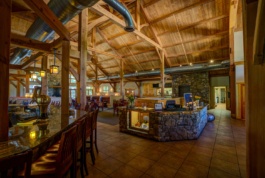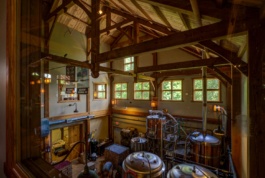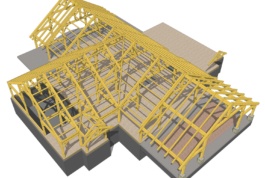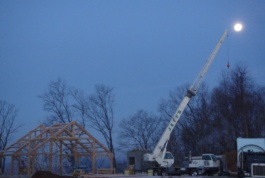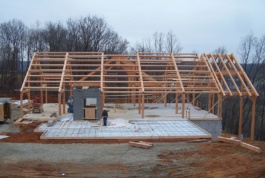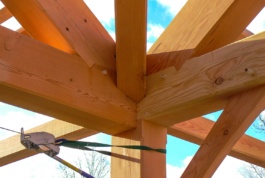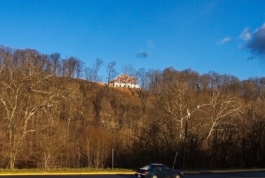The River Company
Radford, Virginia
For this restaurant and brewery building, we were asked to provide not only the frame design and engineering, but also design development and construction documents. The 17,500-square-foot, 350-seat, fully timber-framed restaurant and micro-brewery is situated on 21-1/2 acres on a bluff overlooking the New River, one of the five oldest rivers in the world. The main dining room occupies the main level and overlooks the brewery on the lower level. Also on the lower level is a large banquet hall and restaurant facilities, including a refrigerated drying room for the Angus beef which is organically raised on the surrounding farmland.
The main body of the structure is defined and supported by twelve major king post bents, which on the interior are tied one to another by minor purlins. The exterior bents, supporting the entrance porch and the rear dining porch, are tied back to the main structure by plates and major purlins that hold minor rafters. The drop to the New River, hundreds of feet below, looked to be nearly vertical, and as the deck system for the rear porch was to be supported by our posts, the positioning of the crane and the setting of the bents supporting that area presented a significant challenge.
Hall & Sons Developers,
Radford, Virginia
Josh Coleman – Designer/LCTF
York, Pennsylvania
D. Remy & Company,
Hayesville, North Carolina

