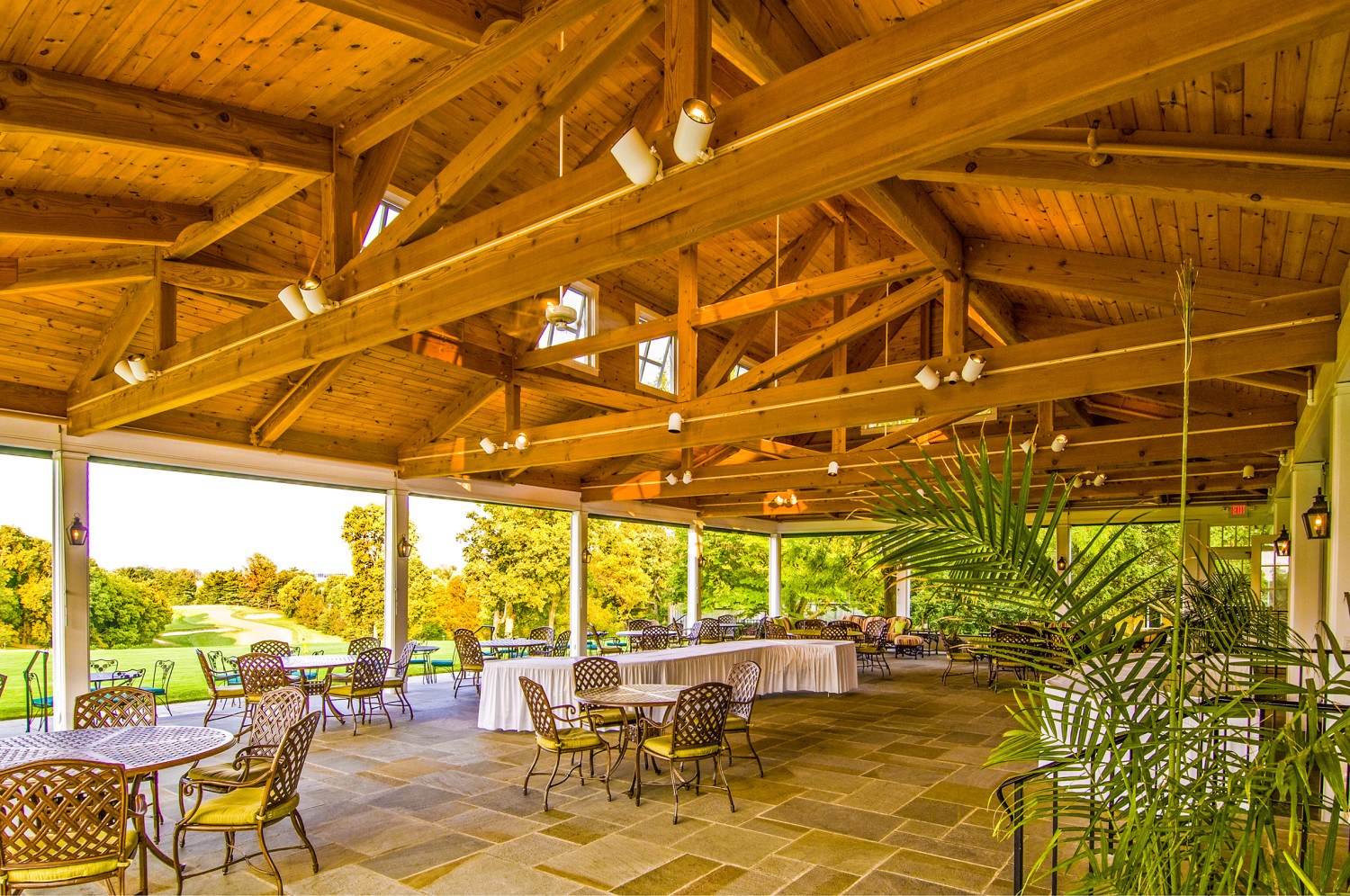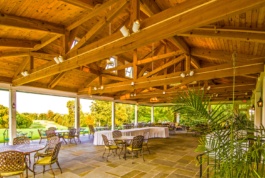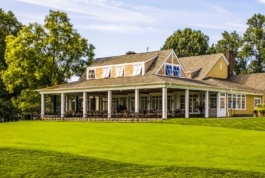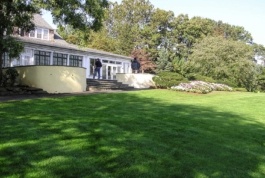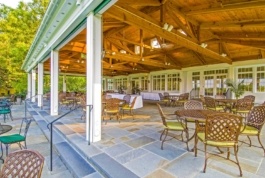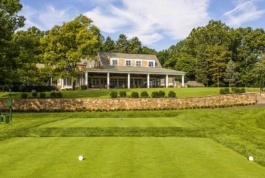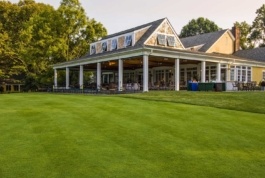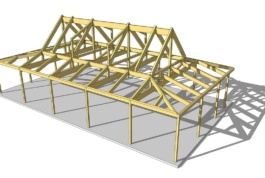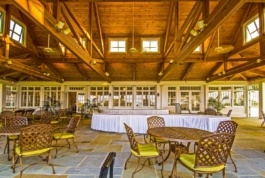Gulph Mills Golf Club
The membership of this private club wanted a covered outside dining area adjacent to the main clubhouse. This 2,500 square foot three season room is wide open on three sides, but there are retractable walls hidden in the soffits to make the three season use possible. Shed dormers on both sides of the roof have operable windows which vent hot summer air and draw in cooler air from down below. The timbers are Douglas fir, select structural grade, free of heart center. The joinery is predominantly traditional mortise and tenon, but there are also steel connectors embedded and concealed in the timbers to handle high tension loads.
Gulph Mills Golf Club
King of Prussia, Pennsylvania
Moeckel Carbonell Associates, Inc.
Wilmington, Delaware
Ruff Engineering
Douglassville, Pennsylvania

