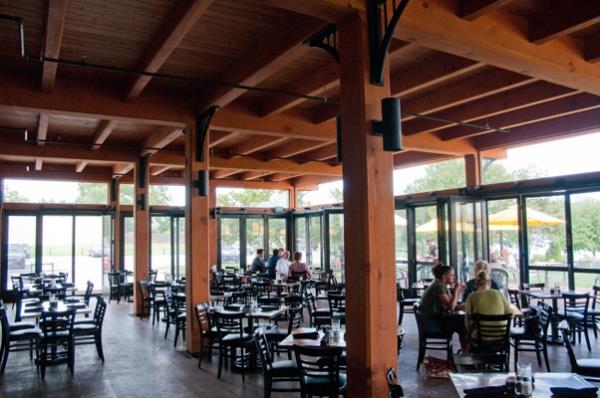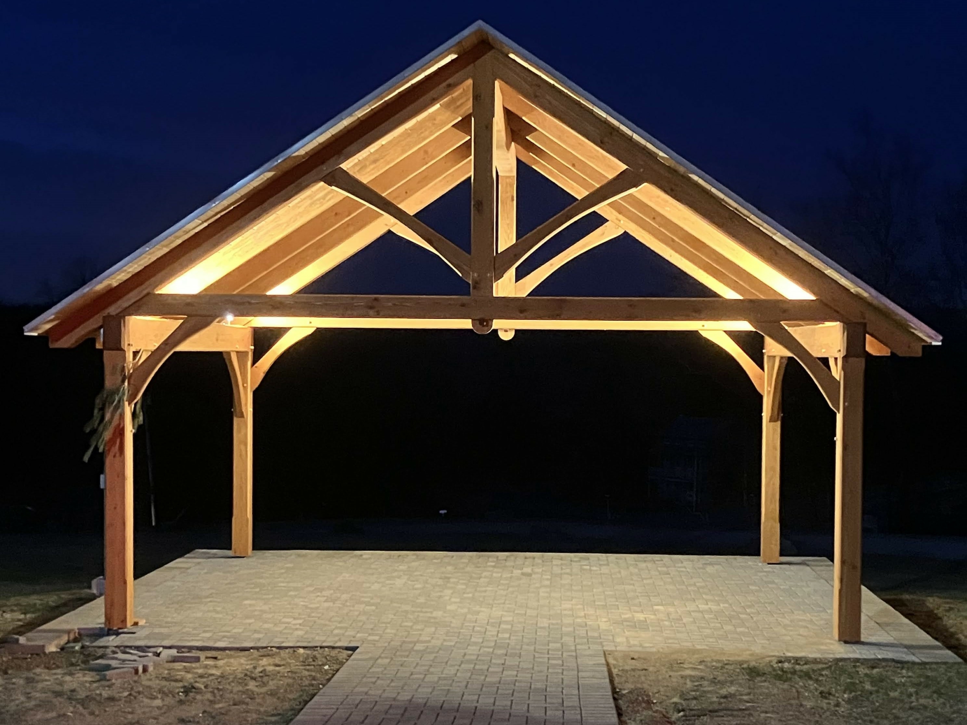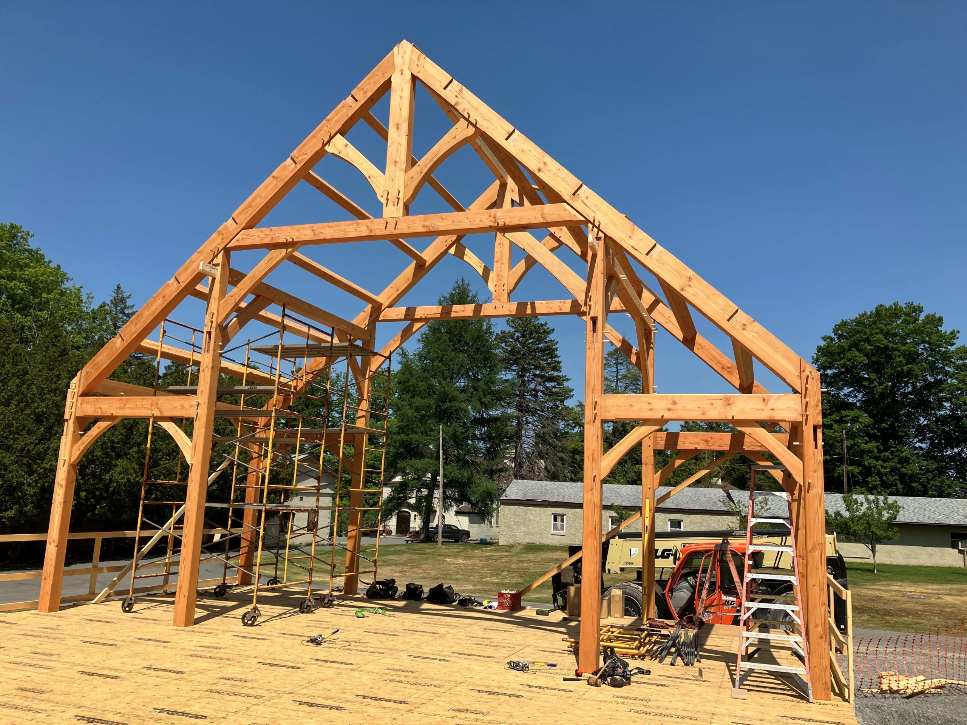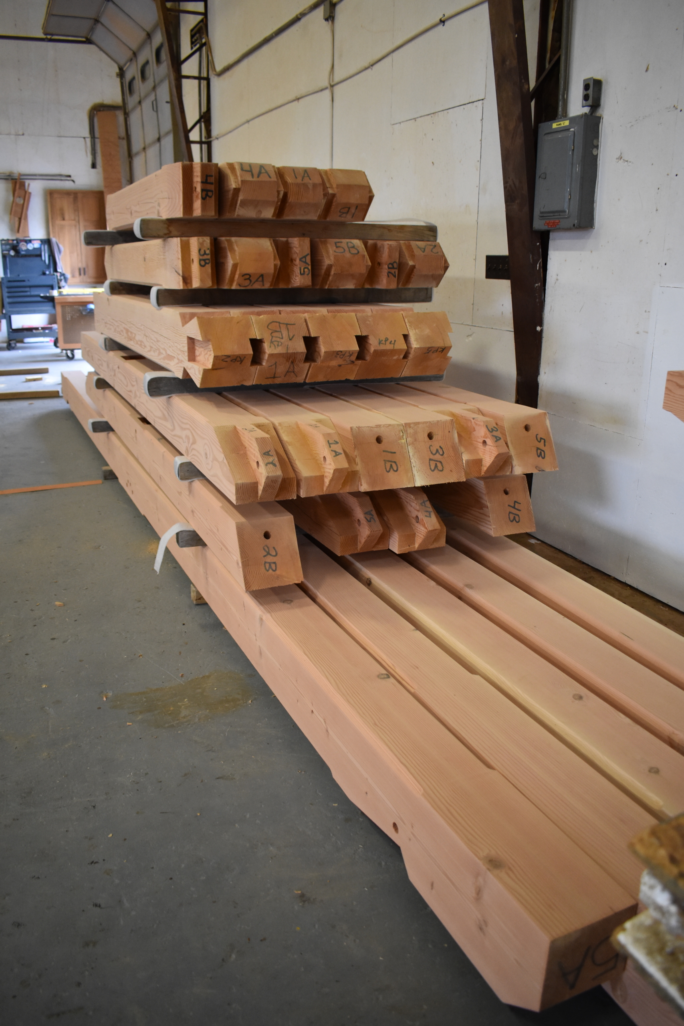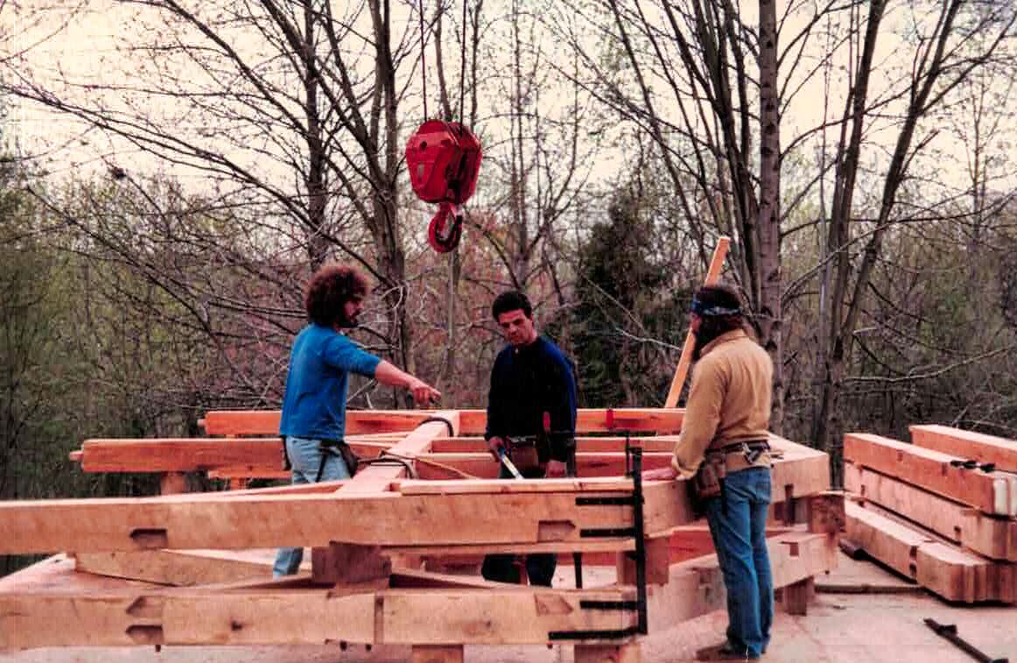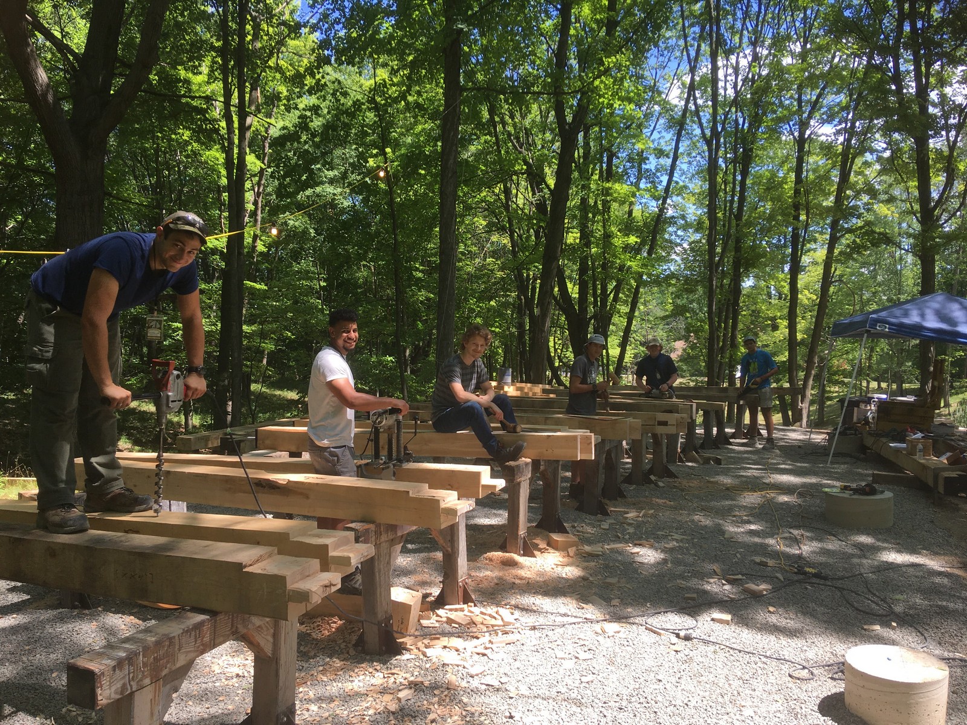 On the simplest level, building is an artful combination of materials, chosen for their suitability for the task at hand. Wood and stone, for example, have had a long and illustrious history together, but other pairings have also occurred, coming into fashion and fading again, as the vicissitudes of history dictate. One of these pairings was timber and cast iron.
On the simplest level, building is an artful combination of materials, chosen for their suitability for the task at hand. Wood and stone, for example, have had a long and illustrious history together, but other pairings have also occurred, coming into fashion and fading again, as the vicissitudes of history dictate. One of these pairings was timber and cast iron.
Until the industrial revolution, cast iron as a structural and architectural material had seen limited use for centuries. In 18th century Britain the development of new methods of cast iron production allowed for a greatly expanded use in architecture. By the 1850’s cast iron architecture had begun to experience a flowering that produced daring structures with an ornate design vocabulary.
Ironically, this flowering coincided with the beginning of the decline of heavy timber construction. Later in the 19th century, heavy timber and cast iron made another late appearance together in the form of railway bridges and other utilitarian structures. Cast iron is capable of handling great loads in compression, and much of the cast iron hardware used in conjunction with heavy timbers was designed to capitalize on this strength.
The development of modern steels put a quick end to the cast iron-heavy timber romance. A recent project here at Lancaster County Timber Frames, however, provided the opportunity to re-kindle the flame. The owners of the John Wright Store and Restaurant in Wrightsville, Pennsylvania, had spent a few years planning the expansion of their outdoor dining area. They finally settled on a timber frame, designed and fabricated in our shop less than 6 miles away.
John Wright is the eponymous patriarch of Wrightsville, and he is credited with bringing the foundry industry to the small town on the banks of the Susquehanna River. The contemporary heir to that tradition is the Donsco Corporation, the parent company of the John Wright Store and Restaurant, and, it so happens, a large foundry with an international reputation. It seemed only fitting, then, that the addition to the restaurant integrate the craft of timber framing — a part of the original building — with some of the cast iron that put Wrightsville and Donsco on the map.
One of the restaurant’s assets is the splendid view of the Susquehanna River and the picturesque bridge that connects Wrightsville with Columbia on the Lancaster side of the river. Once the site of the world’s longest covered bridge in the early 1800’s, the current bridge — dubbed the Veteran’s Memorial Bridge in 1930 – is considered the world’s longest multi-arch concrete bridge.
The timber frame addition was designed to maximize the restaurant patrons’ experience of the view and the rich history of the area. Architecturally, the restaurant addition is very spare in its use of embellishment, evoking something of the austerity of Japanese architecture. Massive 12” x 18” beams carry the load of the open-air bar area above, while the ground floor dining area is enclosed with floor to ceiling glass doors. These doors open wide in summer, making the exterior patio and interior a single continuous space.
One of the focal points of the restaurant addition design is the cast iron knee braces, the design of which takes its inspiration from the graceful, open spandrel arches of the bridge beyond. The 12” x 12” timber posts rest on cast iron plinths, designed with both the language of structural solidity and the art deco sensibility of the bridge architecture in mind. Projected additions to the cast iron include a miniature version of the bridge lights installed as accent lighting in the main dining area, and lanterns for the patio dining area.
The combination of the heavy timbers and the custom-designed and fabricated cast iron hardware is visually striking and satisfying.
One of the things I love about the work I do is getting the chance to work with people that are enthusiastic about the design process and want to be involved in it. The occasional interpersonal challenges of a “design by committee” approach fade into the background when you see the results of a positive, creative communal effort. The happy marriage of cast iron and timber that this project exemplifies wouldn’t have been possible without the “committee”.
-Tim Diener

