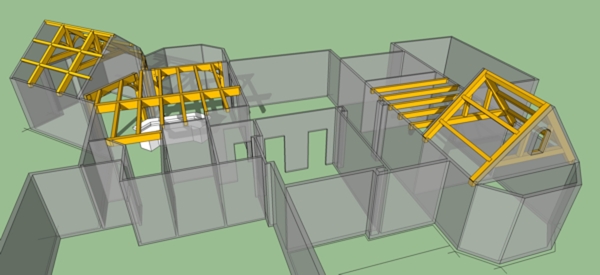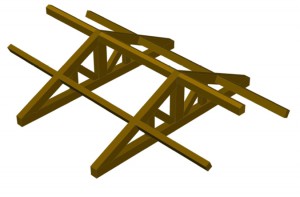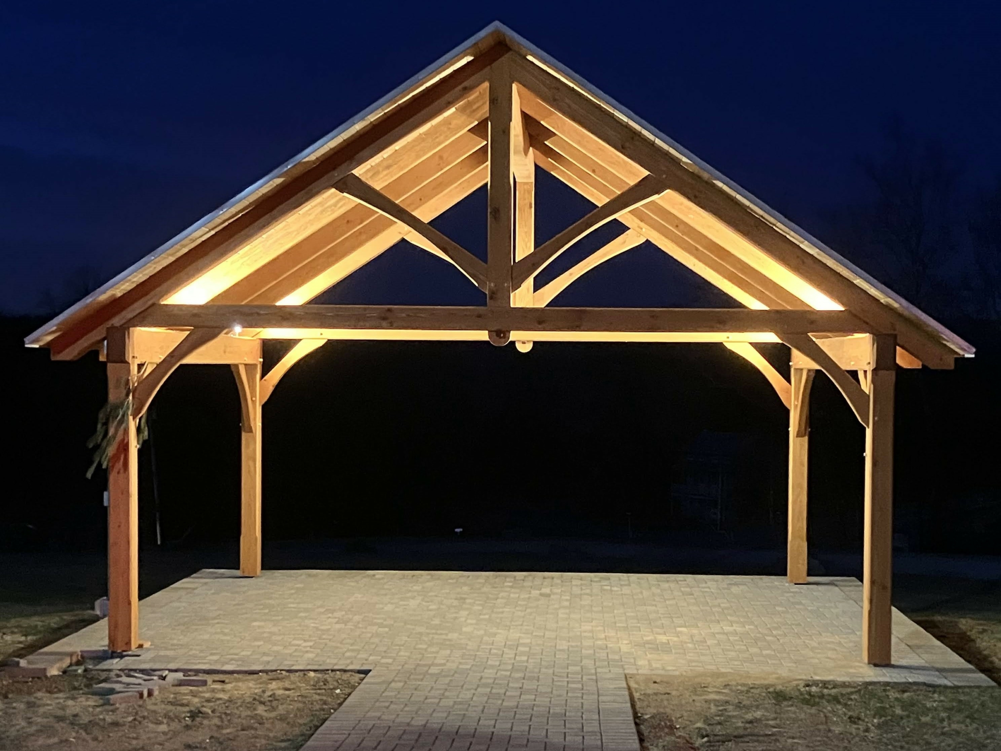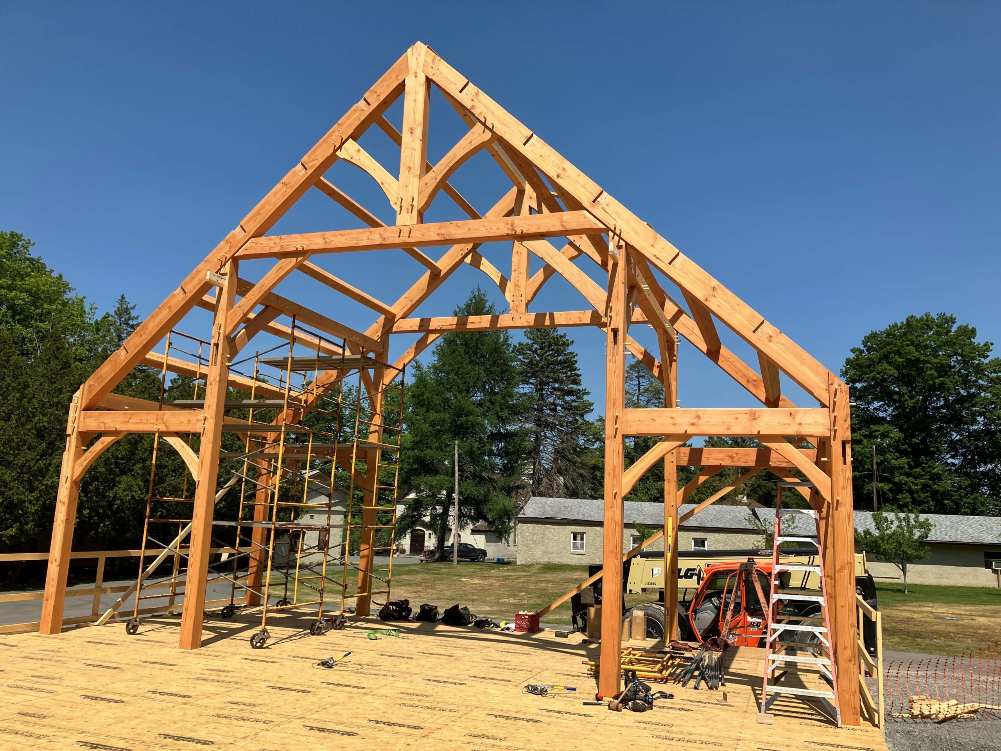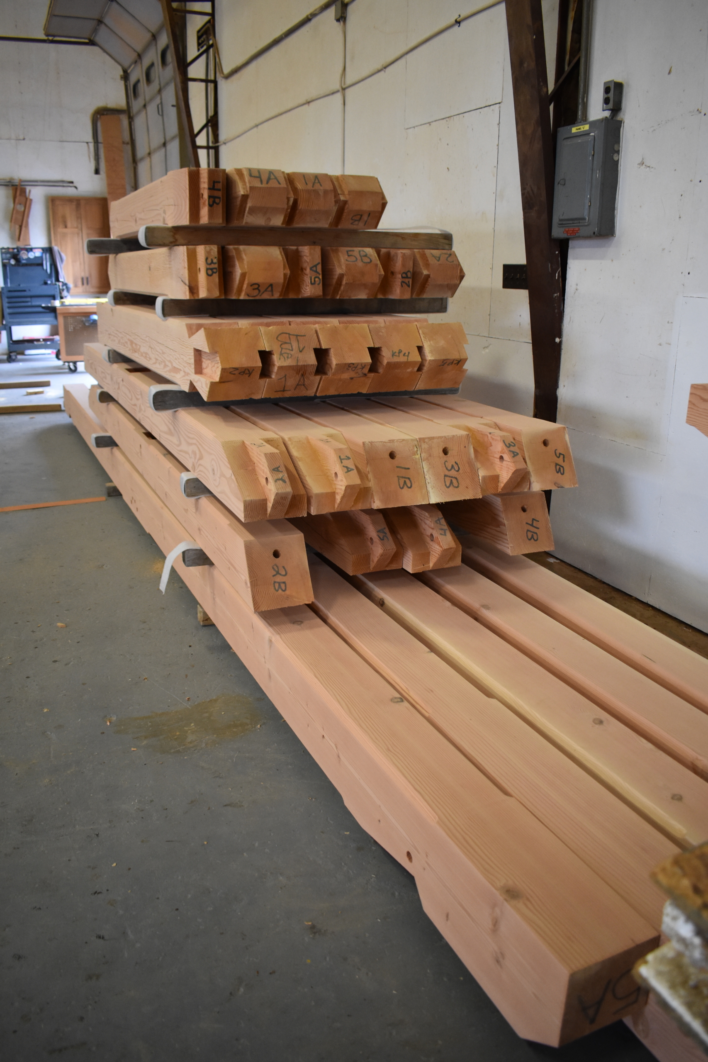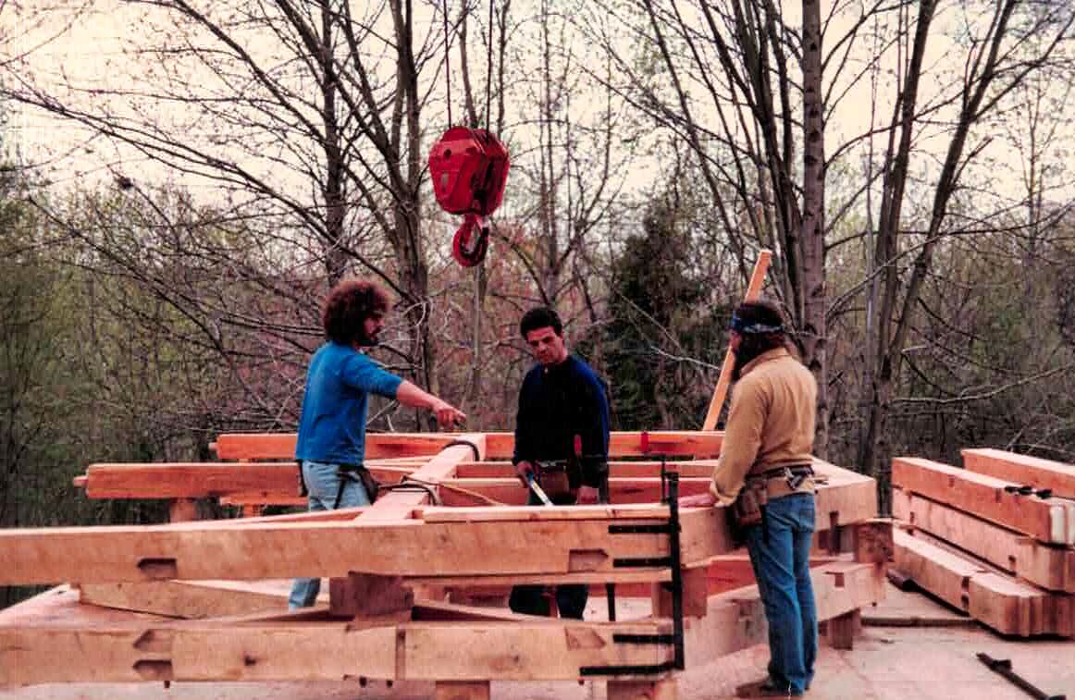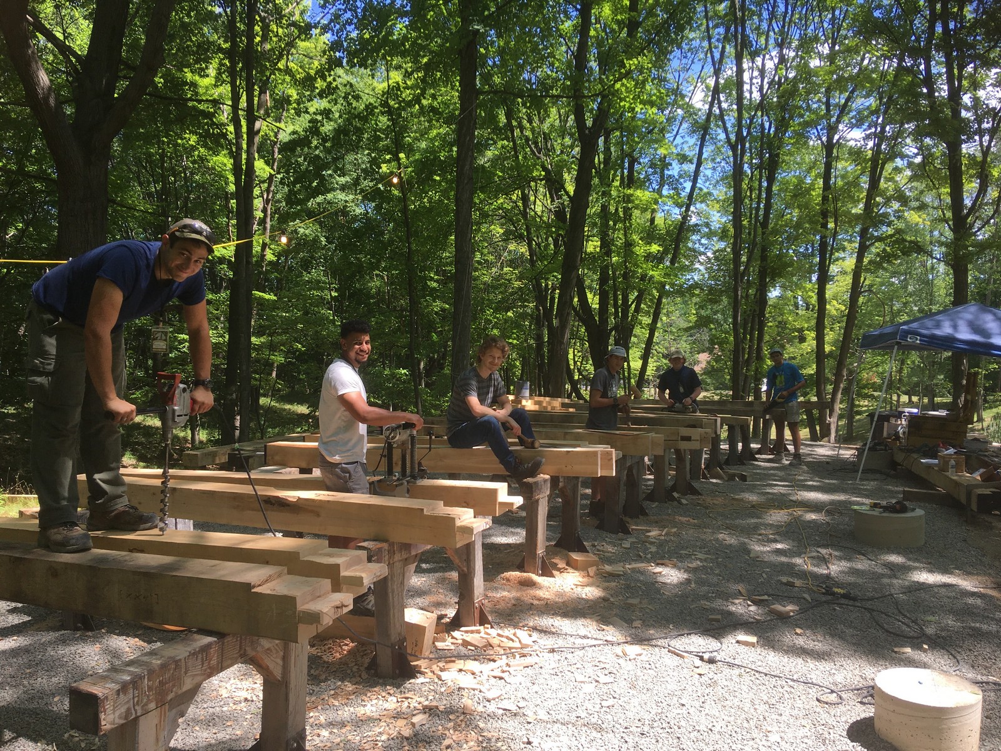It’s been ages since our last post, but it’s not like we haven’t been busy here at Lancaster County Timber Frames. Here’s a sampling of some recently completed projects:
In Fort Loramie, Ohio – A hybrid timber frame encompassing the keeping room, kitchen and breakfast area, master suite, and library of a new house. This was our second project with the General Contractor – Rapid Development, LLC of Fort Loramie. Our first project working with them was for the current client’s daughter and son-in-law.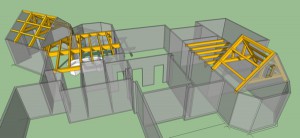
Another hybrid project we’ve recently completed is located in Eagle Rock, Virginia. The architectural and construction documents for this house were prepared here in-house. The house consists of a central core with two wings and a timber-framed porch overlooking a spectacular view of mountains and forests.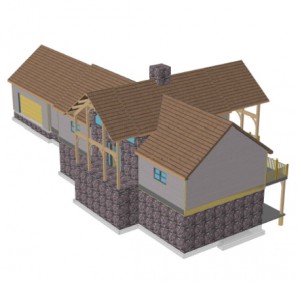
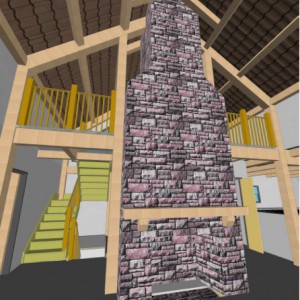
Philadelphia, Pennsylvania – This residential truss systems marks our third project with John Hubert Architects, LLC.

