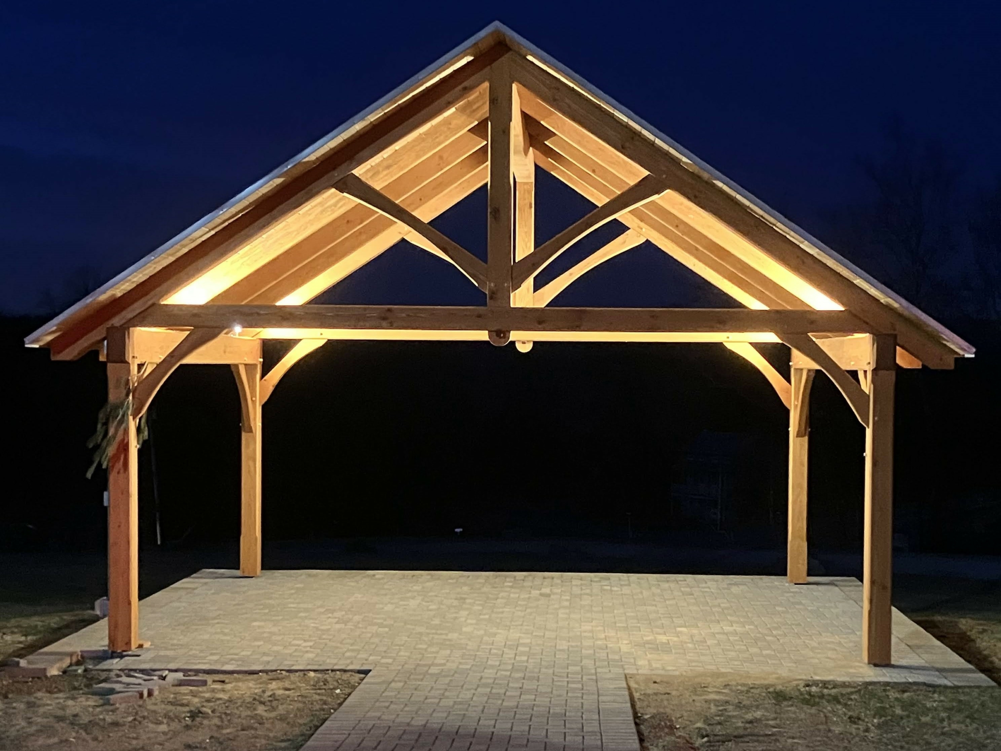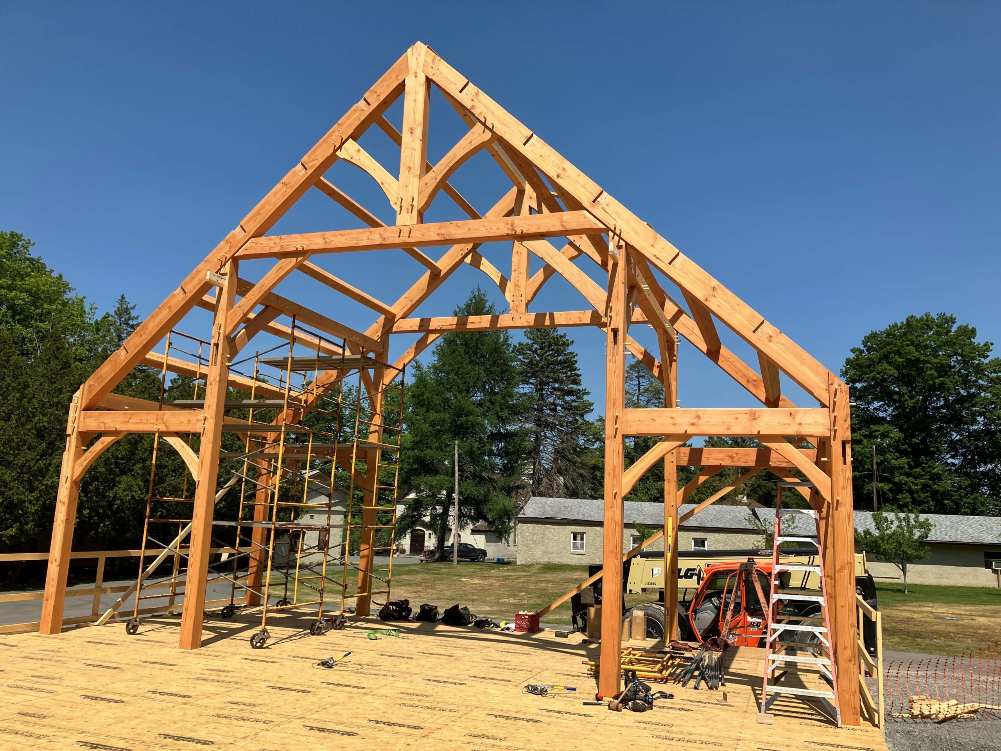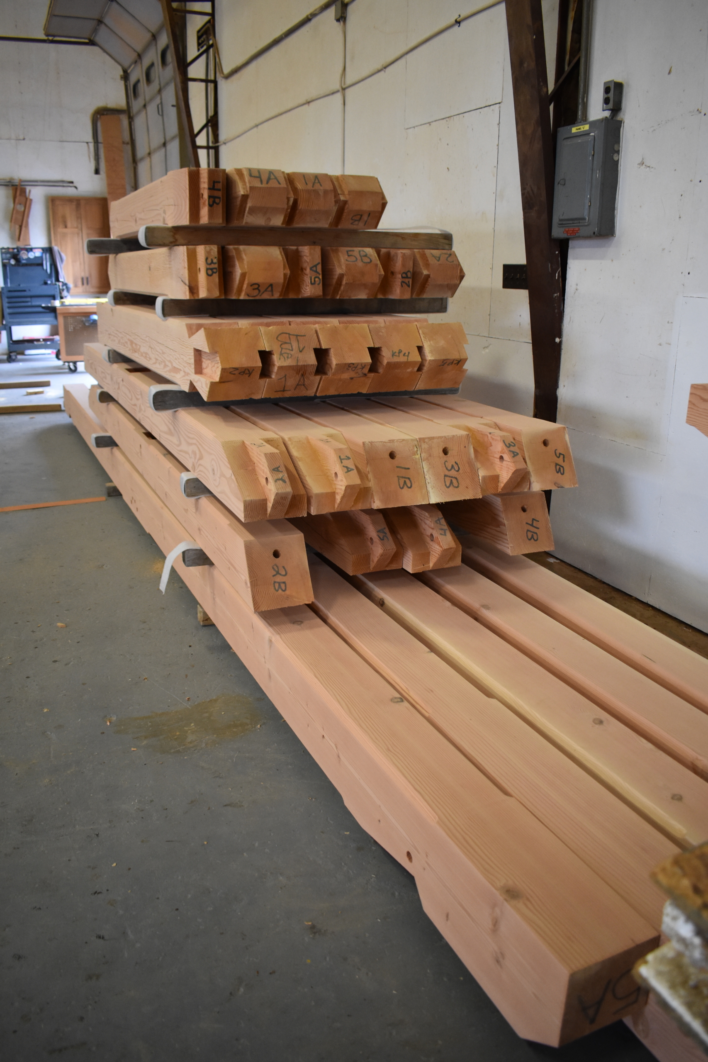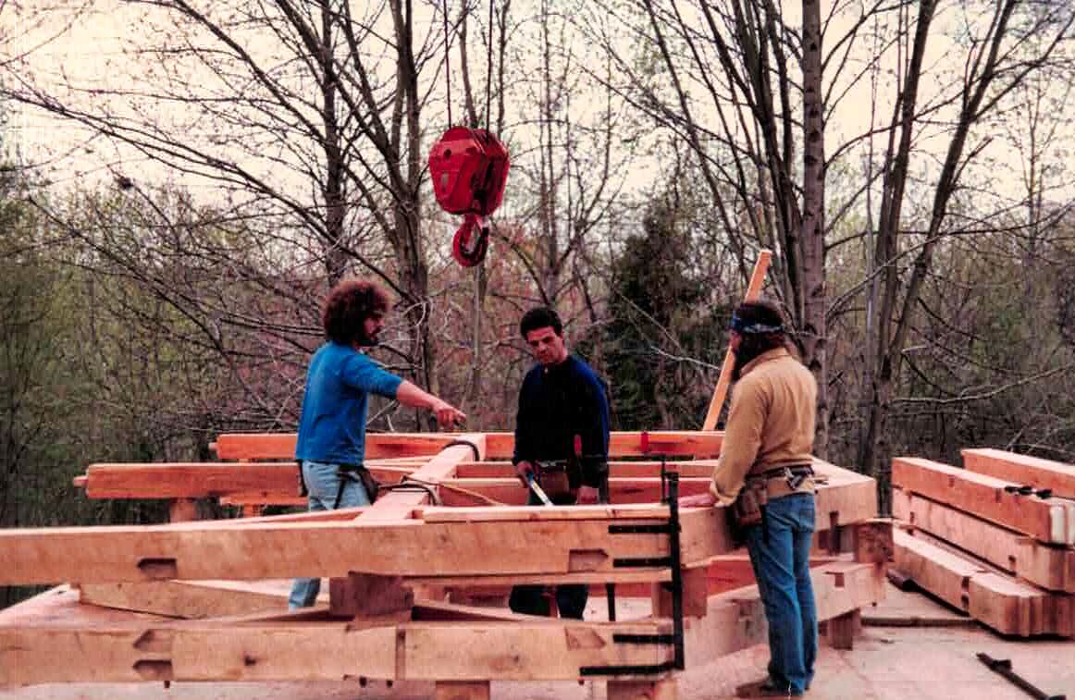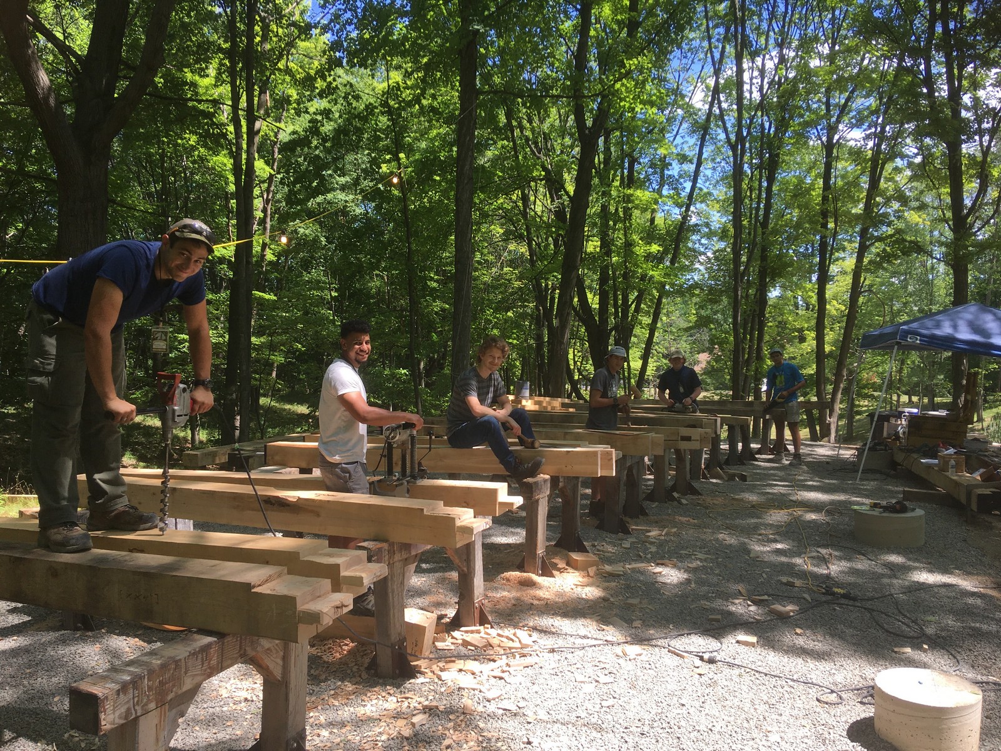There are some timber framers who have convinced themselves and many of their clients that it is not necessary to have the design of their frames reviewed and approved by a structural engineer. While it is true that there are some structures which have a use designation which does not require engineering analysis, the majority of timber frames erected are for residential, public, or commercial use, all of which bear a clear expectation of structural design and accountability. There are many good reasons why a timber frame design should be reviewed by a PE or Professional Engineer, the value of which far exceeds the consequences of overlooking this step.
The Code
Most building projects must at some point be submitted to a local building authority and inspected to ensure that the structure is being built responsibly. Over the years, building codes have been established, developed, and refined in order to help define what that means. From a structural perspective there are three general questions that the code answers:
What are the most extreme loads that this structure will need to resist?
How does the building need to perform in those loading conditions?
How does it need to be constructed in order to perform adequately under those loads?
In a conventionally constructed structure the loads, the performance of the building, and the specific methods of construction are all defined within the details of code.
In a Heavy Timber or timber-framed structure, the loading conditions and the performance of the building as defined in the code still apply but the question of how the structure is to be constructed is not answered directly. It is necessary to refer to additional resources and calculation methods to answer this question and this is a process which most local inspectors will not take responsibility for since they are rarely qualified or obligated to perform this task.
When timber frame shop drawings with a PE seal on them are presented to a local building official, they know that the structural system has been reviewed and approved as compliant with the appropriate code requirements. There is typically no reason for any more investigation or inquiry on the part of the local municipality into the timber frame system. This arrangement makes for a smoother, faster, and consequently cheaper process for permit approval.
Accountability and oversight
When a Professional Engineer is hired to review a set of shop drawings, there is a certain level of detail and information necessary for a comprehensive evaluation. This means that everything must be thought out, drawn, and communicated prior to construction. It is also necessary to define the interaction between any other additional structural systems (e.g. the walls and roof envelope). This process inherently helps reveal mistakes or problems with the design and forces the designer to resolve them. It is obviously easier to resolve a design conflict on paper rather than after a frame has been cut and manufactured. This process can help avoid many unforeseen or unexpected costs. On a real basic level, the accountability and oversight gained by having another set of eyes paying attention to the details ensures a quality product without mistakes.
Worst Case Scenario
Engineers generally relate to their professional role in terms of worst case scenario. “What is the worst that could happen and how can we plan to prevent it from happening?” There is a level of uncertainty in that game but for the most part it is a balance of statistics, historical data, and common sense. When a building project is approached without considering this perspective, there is a much higher level of uncertainty which is at best based on good luck and guesses. Both scenarios bear some risk but when you’re essentially gambling the cost of your investment it seems clear that you want the odds to be as good as they can be. The stakes are not always monetary either since a lack of responsible planning can have severe emotional and physical consequences as well.
Playing the odds
When the budget of a construction project is tight and there is an effort to save money in any way possible, it may appear that skipping the engineering is a good way to cut down the costs. On the other hand, the risks assumed by skipping this step may range between trouble and delays from a local building official, a timber frame with mistakes and patches, or a structural failure causing damage and harm. It is important to carefully consider the fact that the long term cost of skipping an engineering review may be much higher that the bill you receive from a Professional Engineer. “You’ve got to ask yourself one question. Do I feel lucky?”
Joshua Coleman 08/01/11



