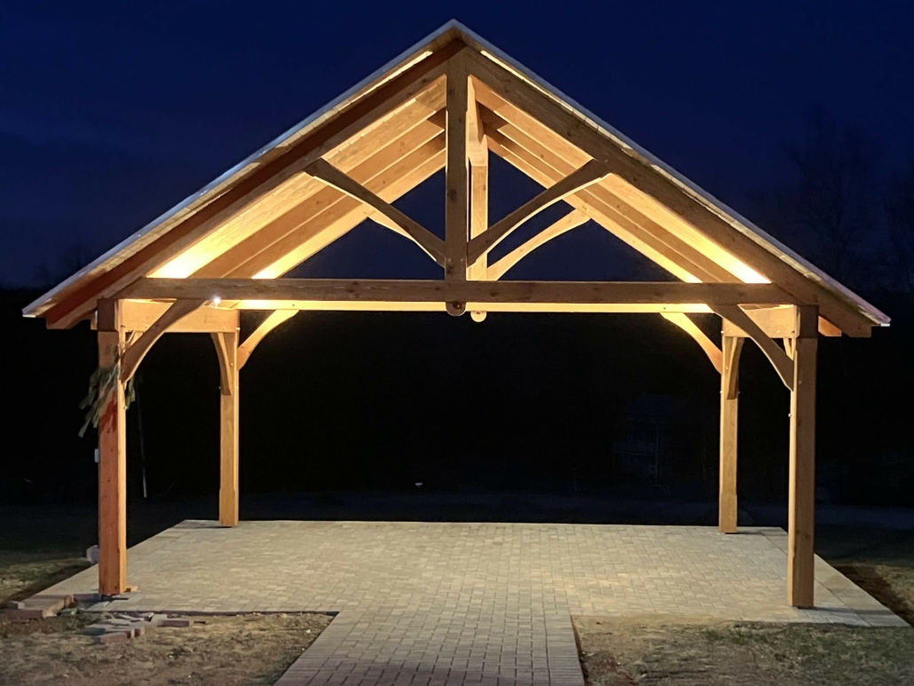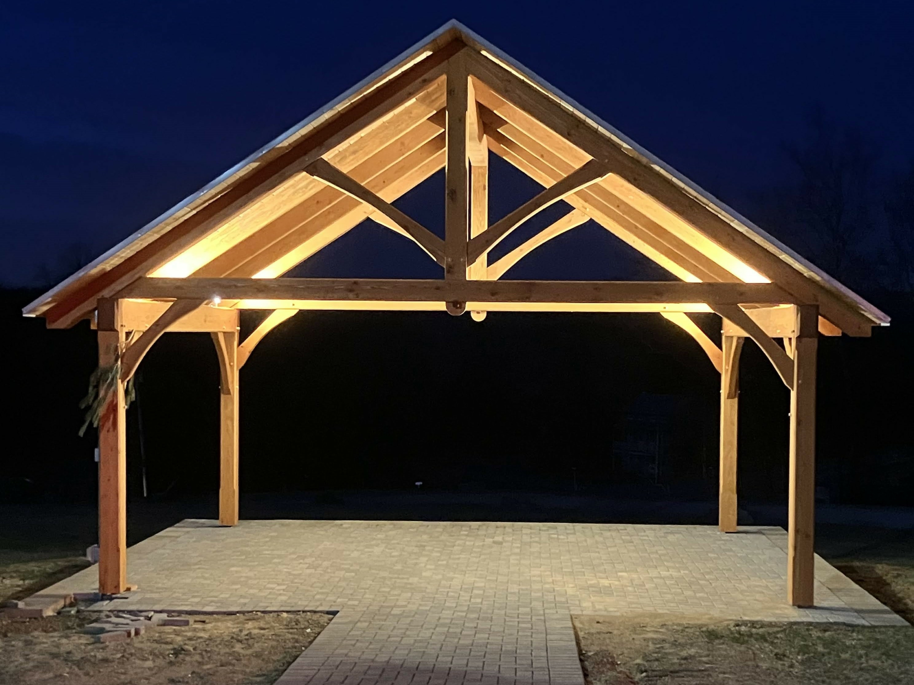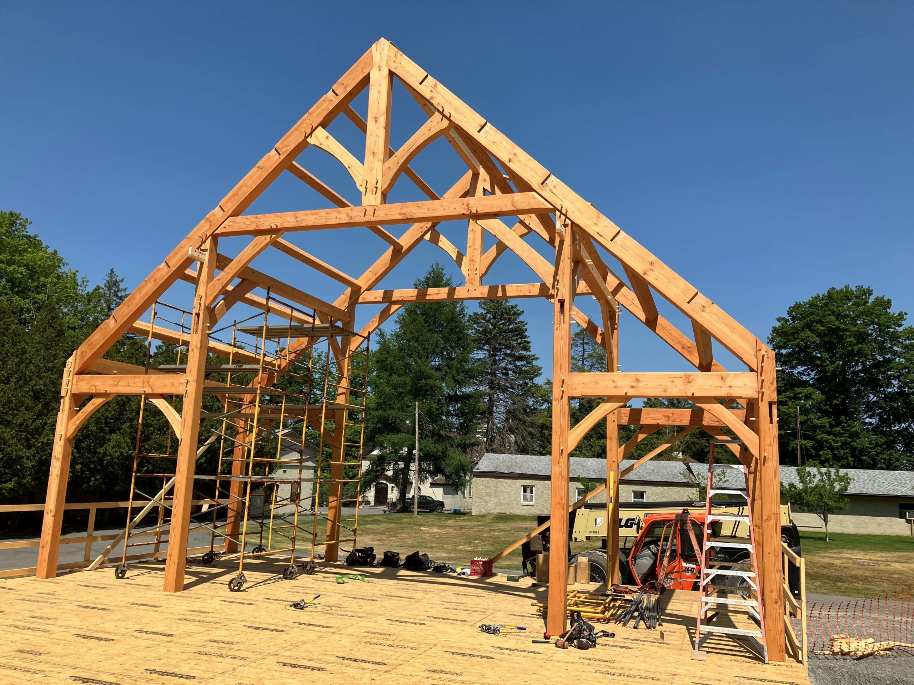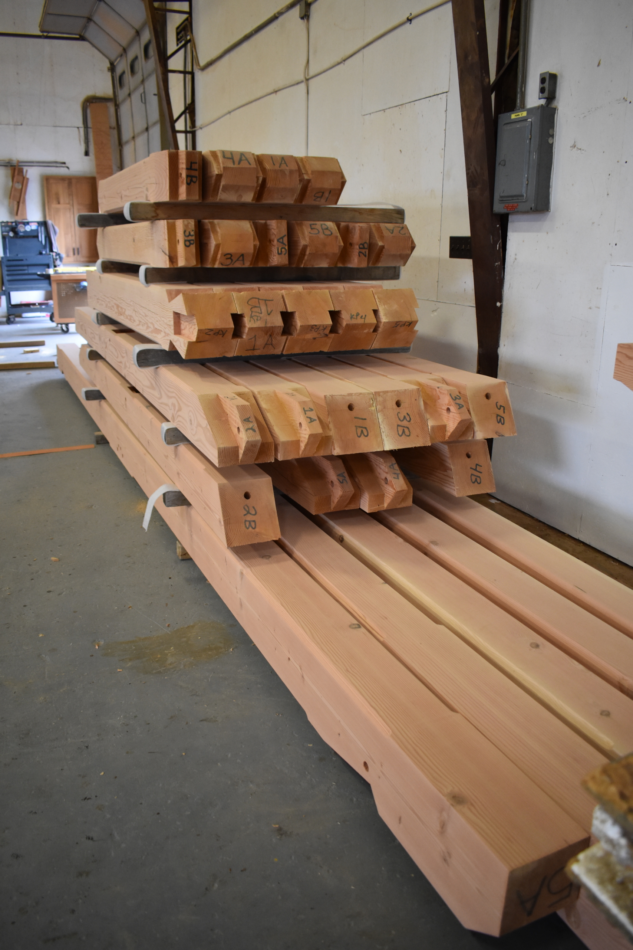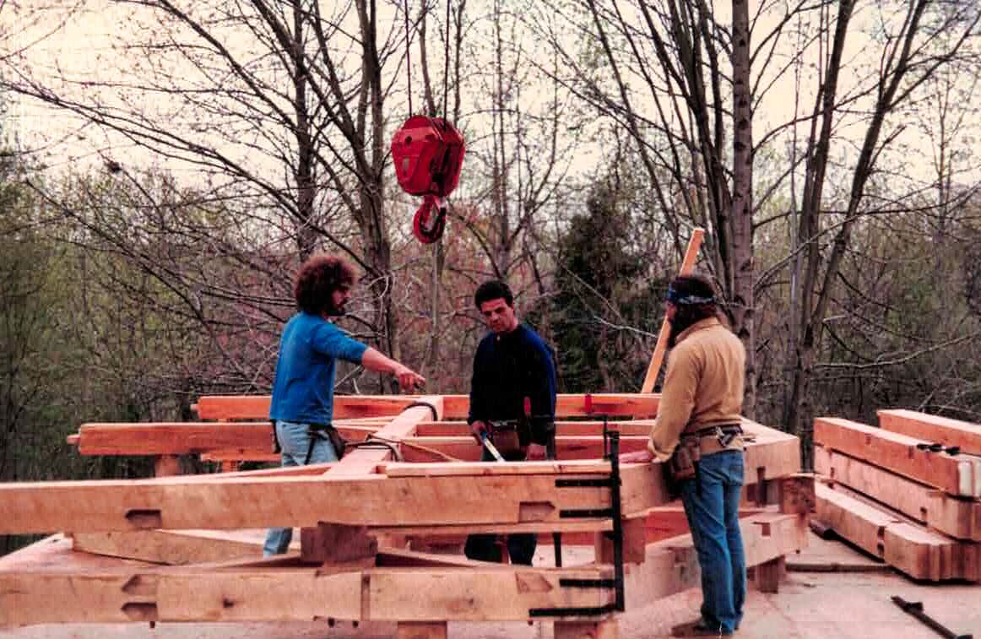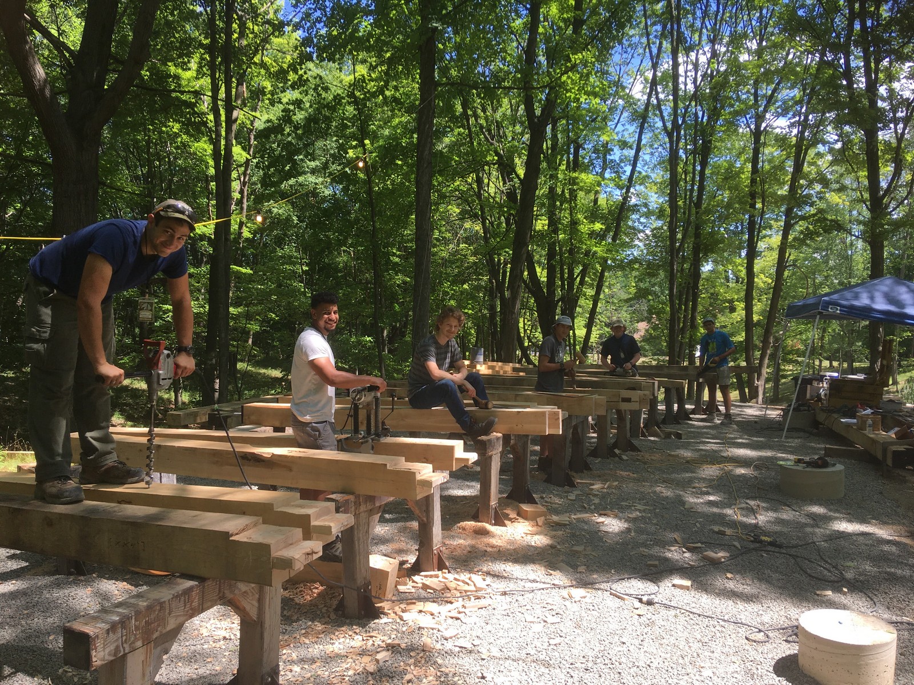| 3D Modeling as Interpreter.
A large part of what makes a timber framed structure so attractive is the visual appeal of seeing the natural materials, precise craftsmanship, and elegant design, working together to give a space the intended ‘look’. To help our current and potential customers visualize what a particular frame design will look like, we have developed a method of creating 3D computer models in Autocad that can be easily viewed and shared. We can take a design and translate it into a visual ‘language’ that doesn’t require the ability to read formal blueprints and share it with the designers, builders, and owners. The goal of this process is to help everyone on the team have a clear understanding of the design, offer feedback, and then agree on a final design that satisfies form, function, and budget.
Having a visual image of the frame is valuable to prospective customers but also helps our estimators define the scope and specifications.
We offer this service for free.
When the project moves forward, the 3D model can be developed directly into Engineering and Shop drawings. Soon after, timbers can be ordered, hand-crafted in our shop, and delivered to your site for installation by our experienced crew. |

