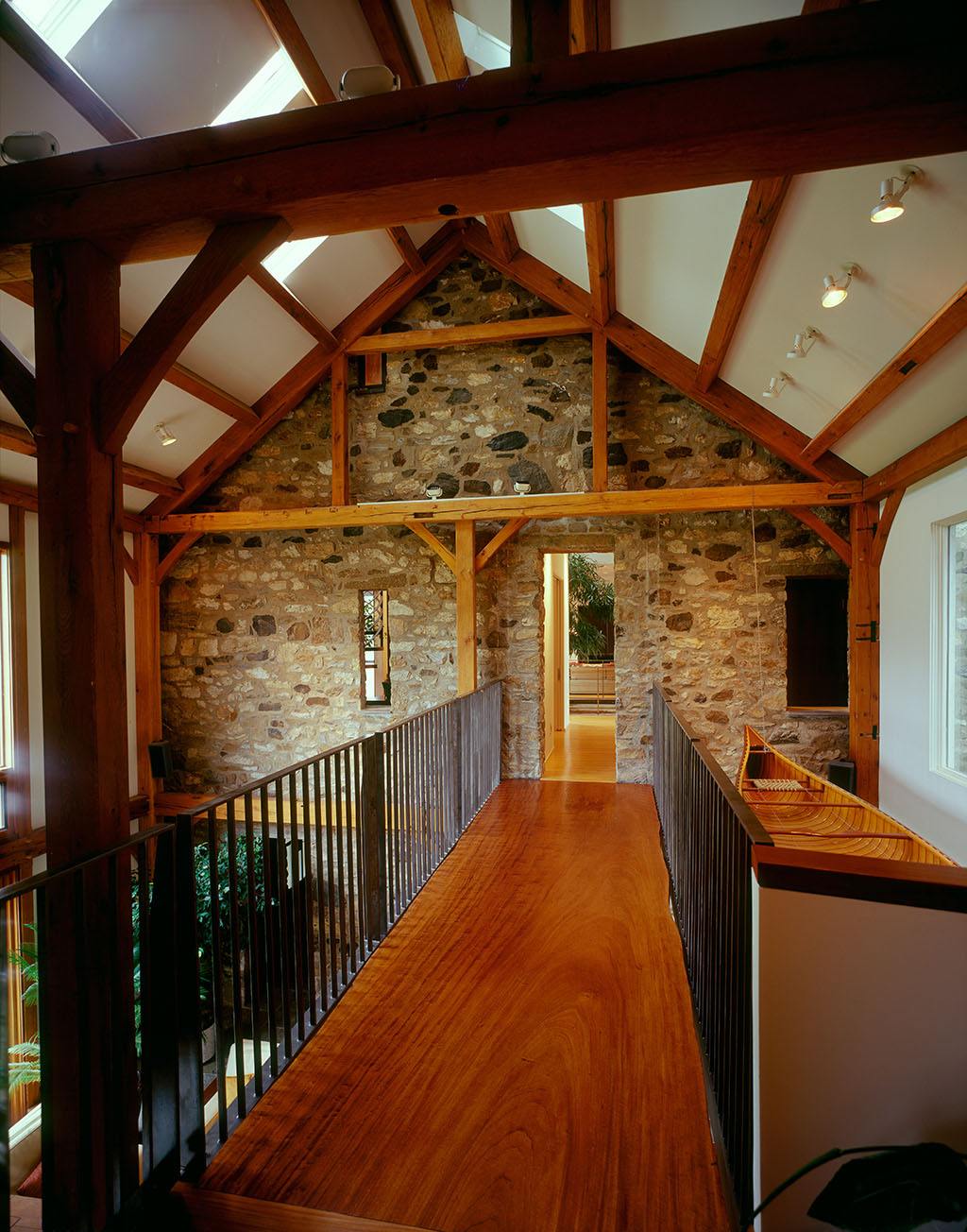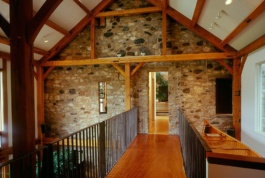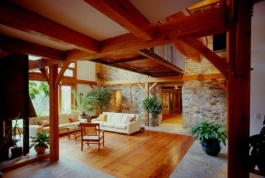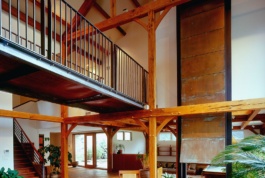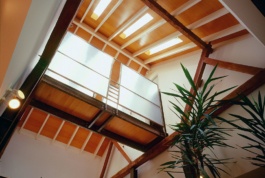Lewis
The primary goal of this reclaimed wood timber frame project was to enclose the space between an historic Kennett Square, Pennsylvania farm house and the stone and timber framed barn close to it. The barn and house were set at about a 135 degree angle to each other, so the addition wraps around the corner. The stone wall visible in the photo at left is one of the original barn end walls. The four bent, two story timber frame starts at this wall and advances around the corner toward the farm house end wall. At the upper level a steel and wood bridge connect the threshing floor area of the barn with the second floor of the farm house.
The bridge deck is a single plank of pre-Castro era Cuban mahogany measuring about 5 feet wide by 20 feet long. The plank was taken from the outer part of the log and the pealed curved surface is visible from below the bridge. In the barn, round log floor joists are exposed in an opening in the floor between the erstwhile livestock stalls and the living area above. There is an unexpected pairing of these ancient logs with patinated steel I-beams that create some of the structure of the rehabilitated barn. The timbers are of reclaimed, resurfaced white oak.

